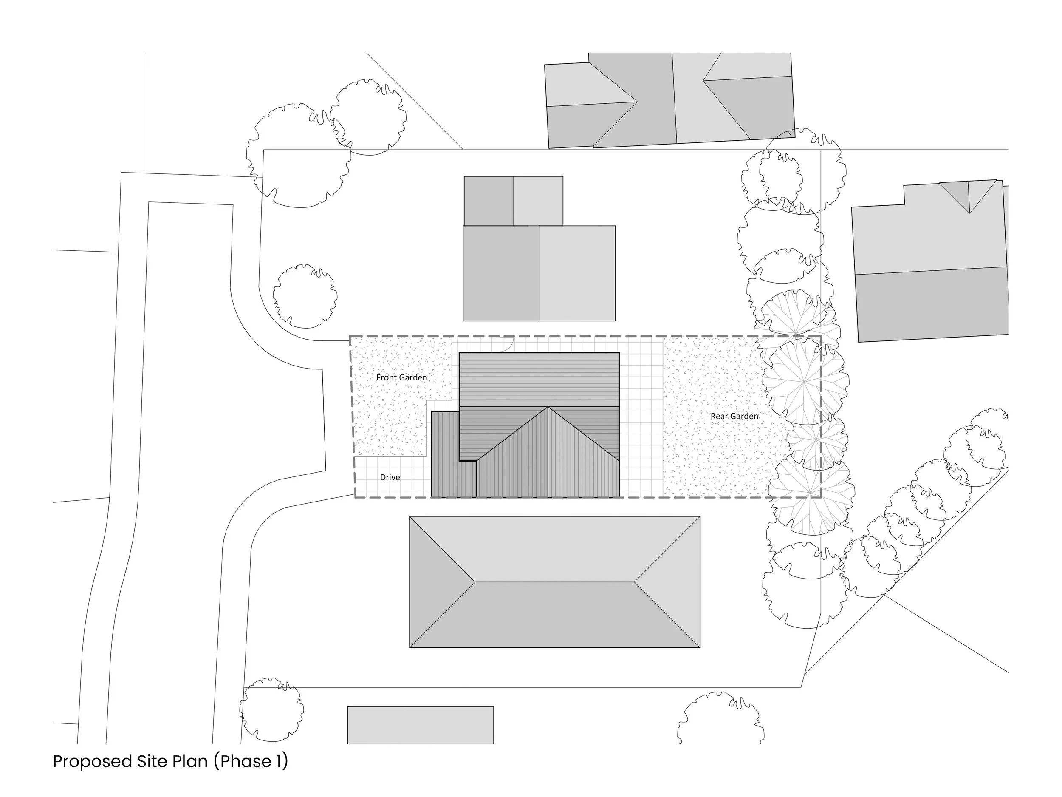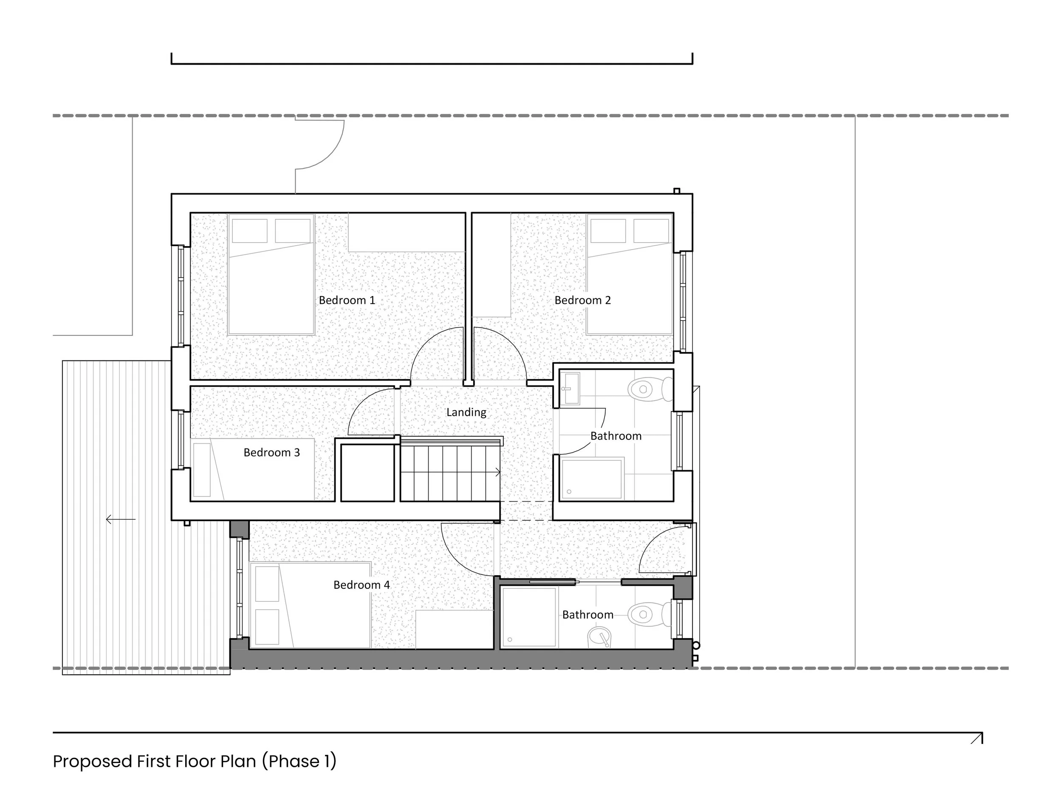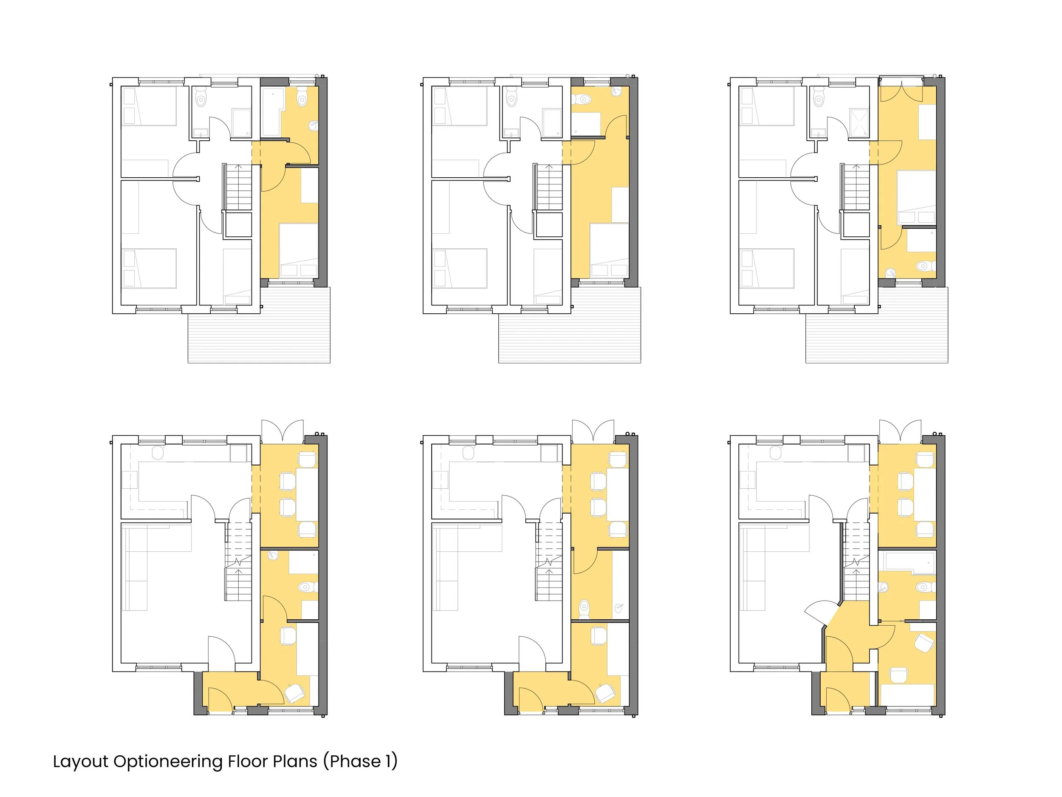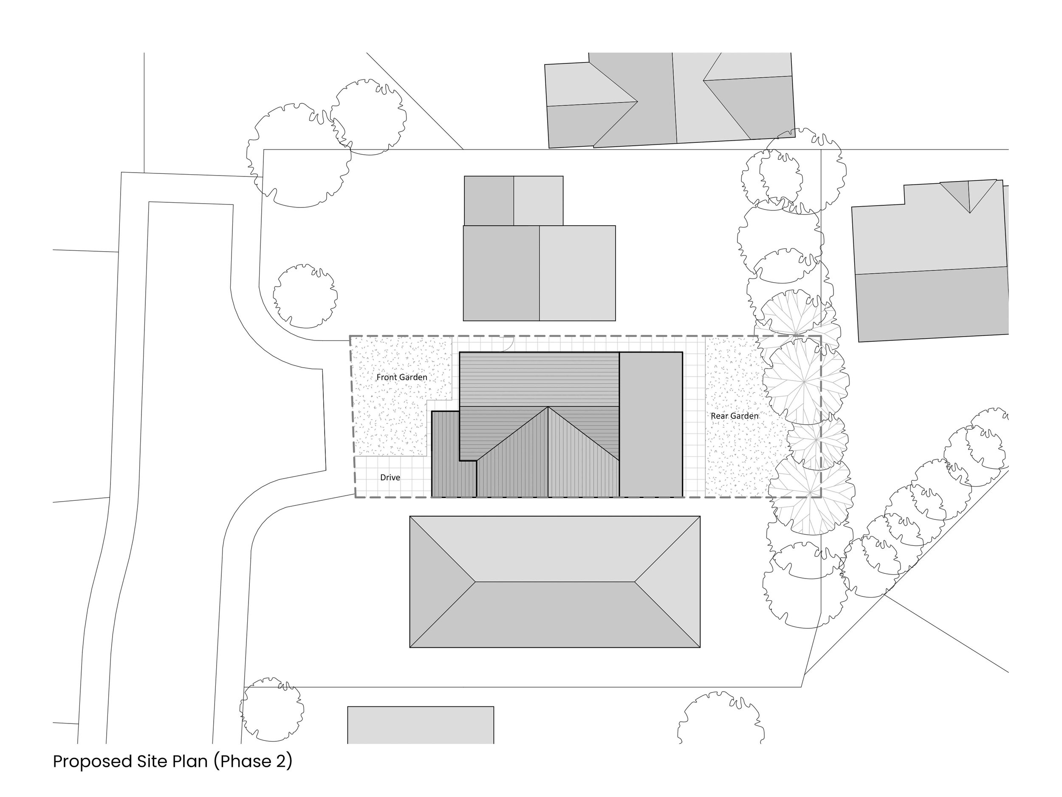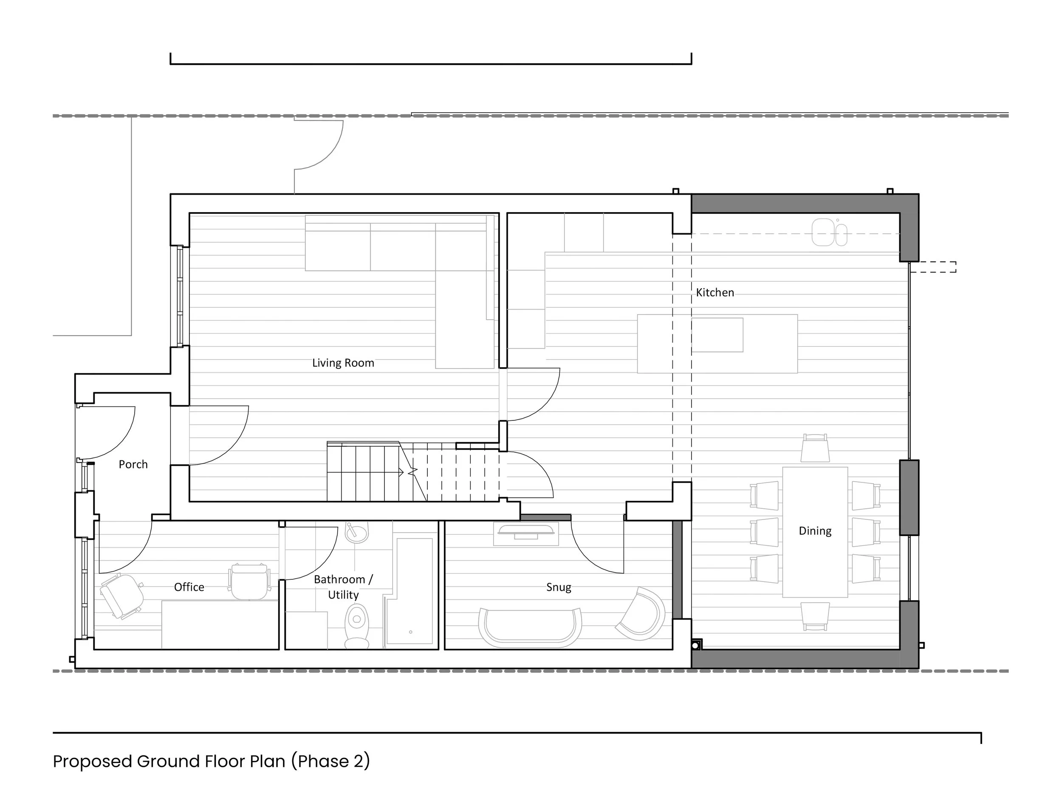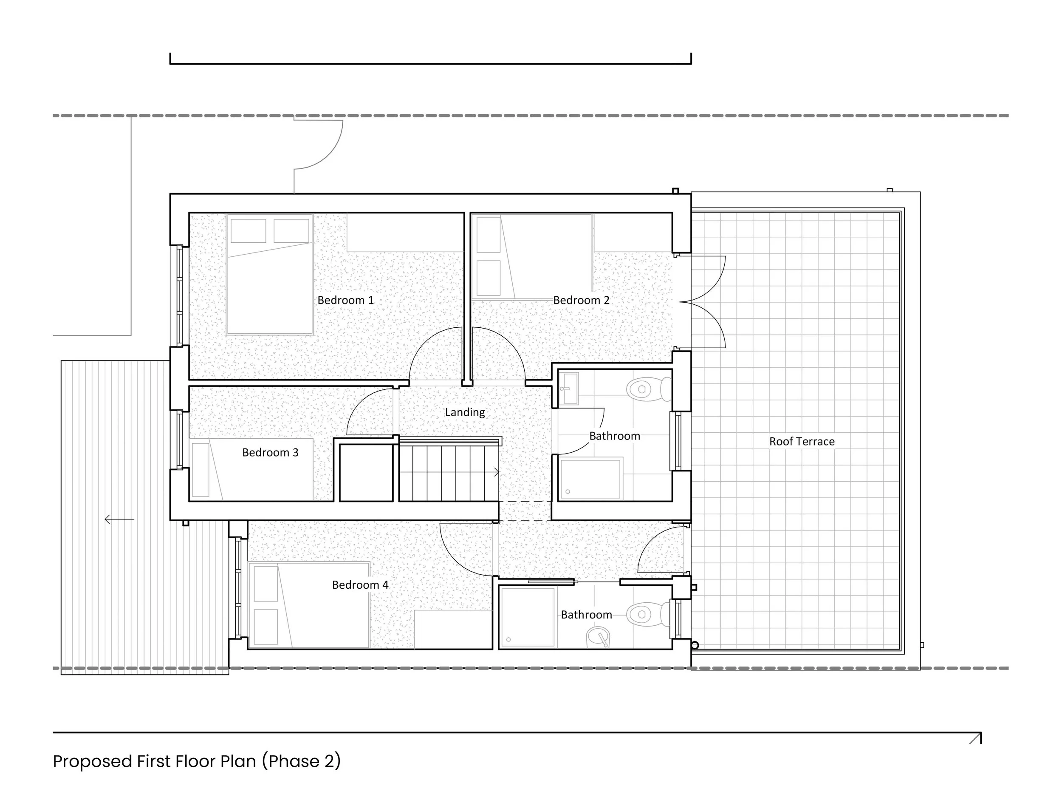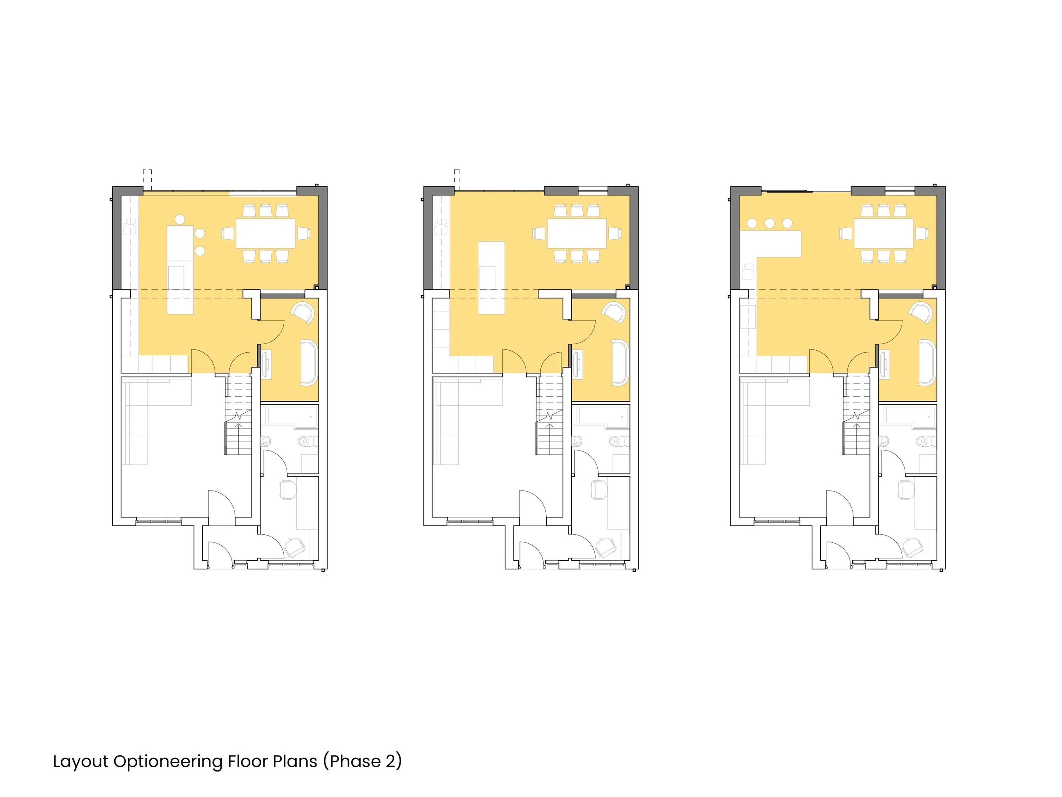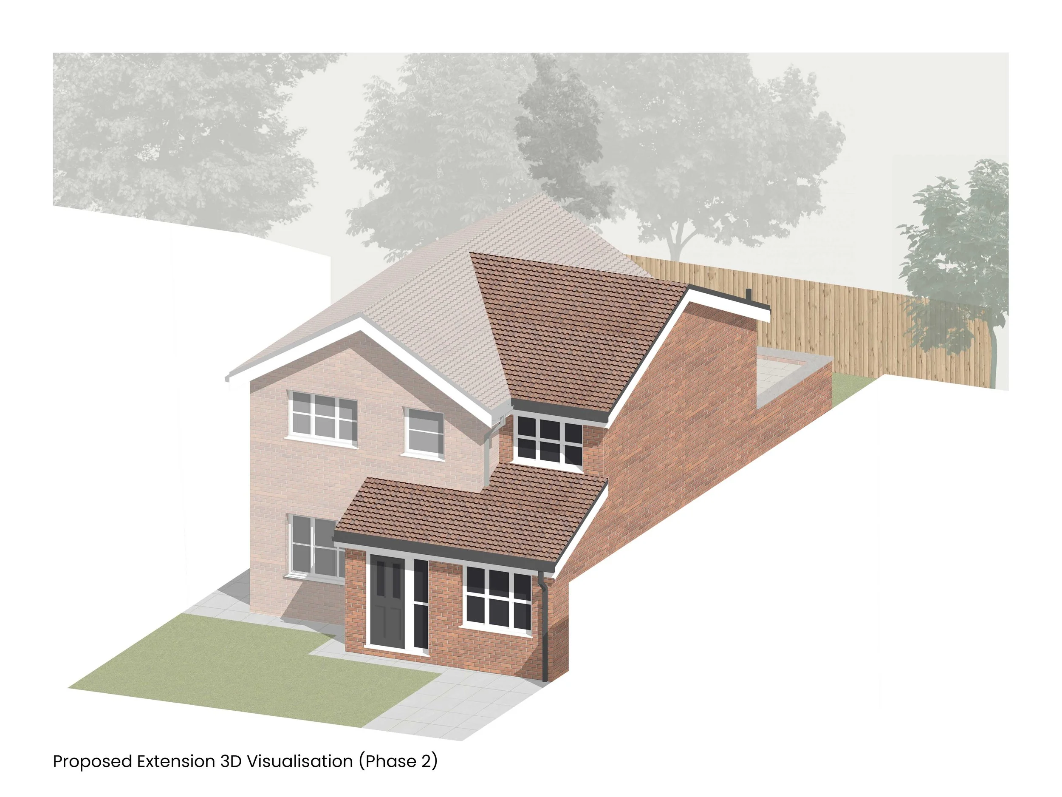Ringstone Close
Prestwich, Manchester
location:
date:
Feb - Mar 2024
status:
Optioneering layouts
about:
Set within a quiet residential neighbourhood in Prestwich, this 1980s three-bedroom detached home no longer met the needs of a growing family. We were approached to design a two-storey extension providing an additional bedroom, an enhanced kitchen-dining space, and a dedicated home office.
At the client’s request, the scheme was developed in two phases to allow for flexibility in both budget and construction while remaining in the home. Phase one explored a variety of layout options for the two-storey side extension, integrating an office, utility, bathroom, and new bedroom with en-suite. Phase two introduced a single-storey rear extension, creating a spacious, sociable kitchen-dining area that connects seamlessly with the garden.
The drawings allowed the client to obtain initial builder estimates, helping them assess the value of extending their home versus moving.





