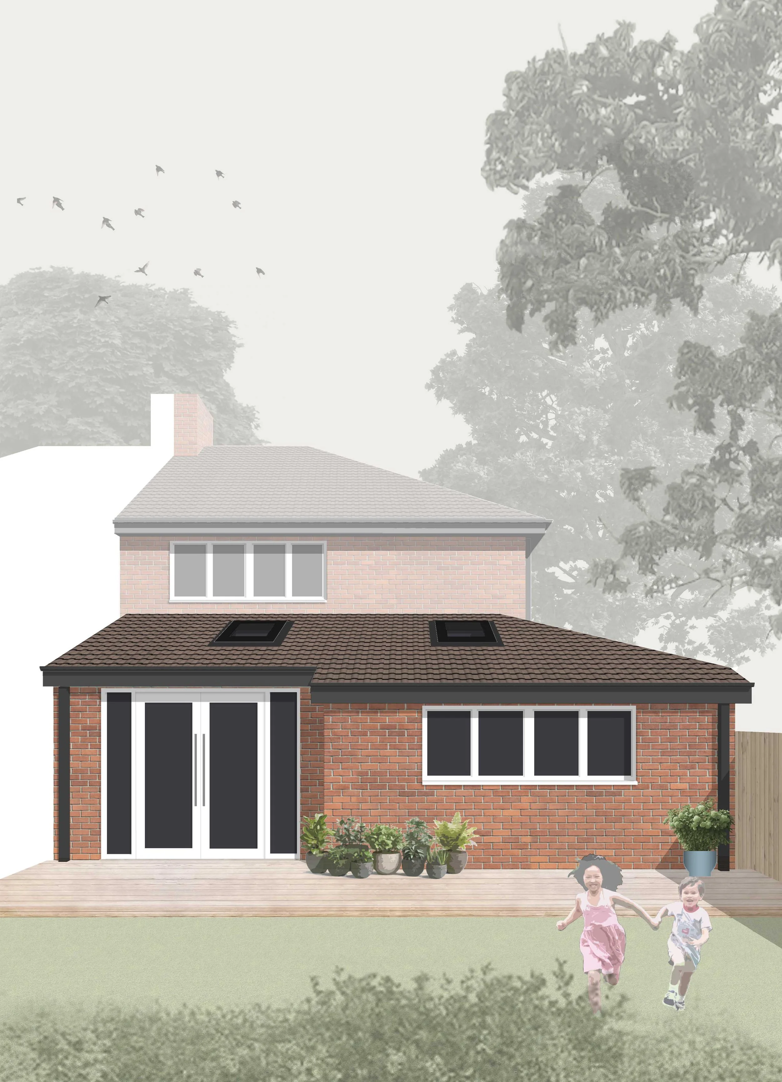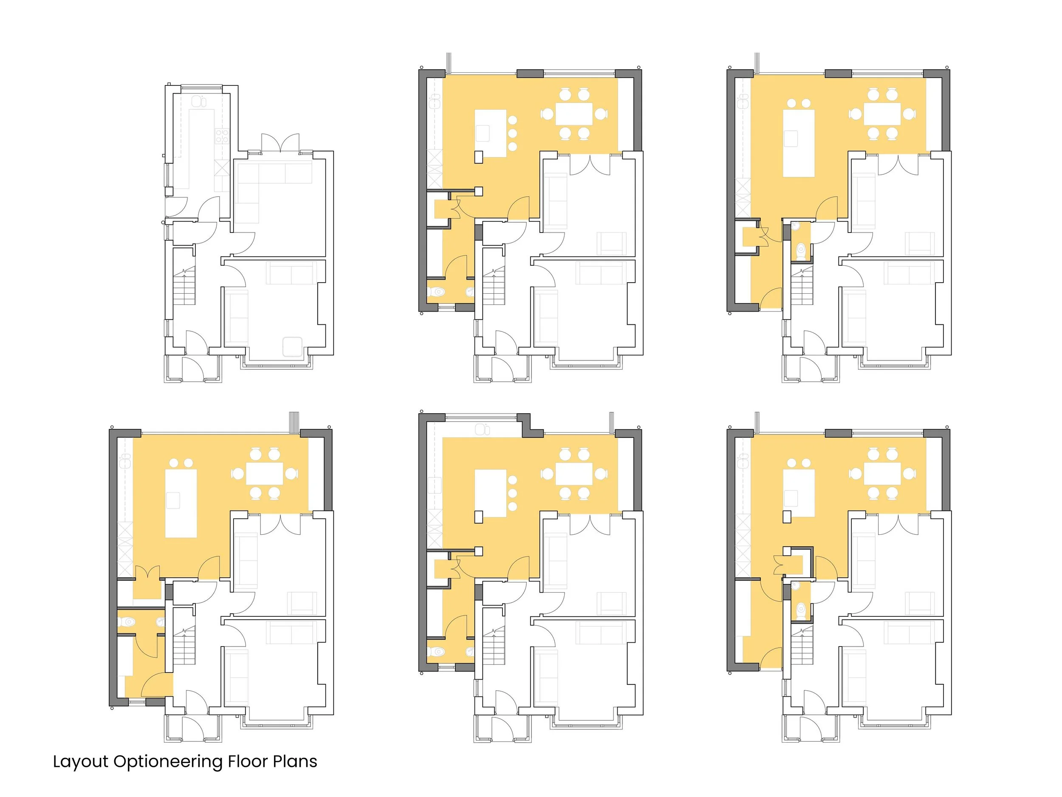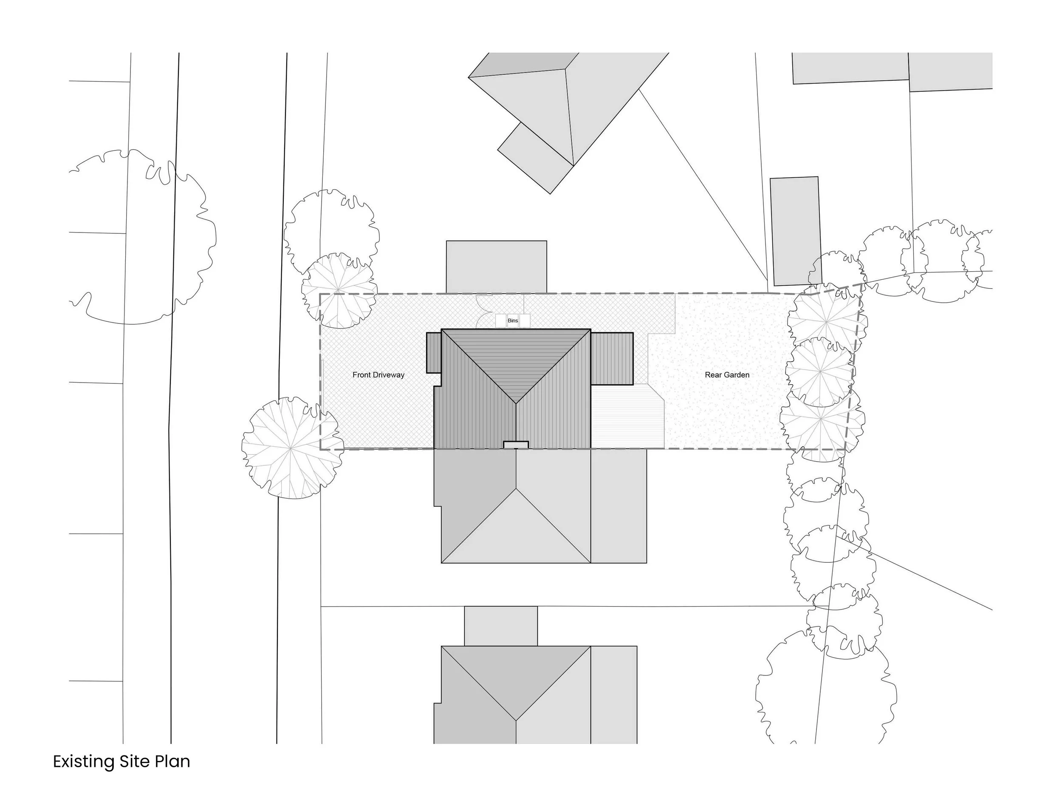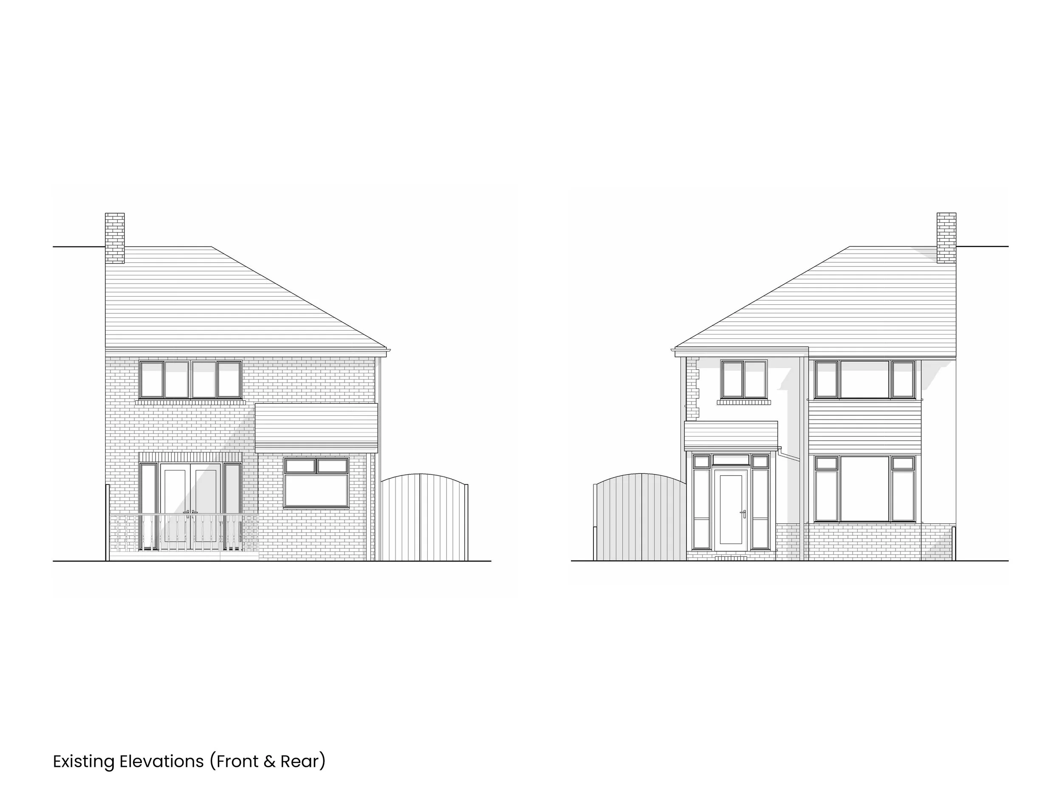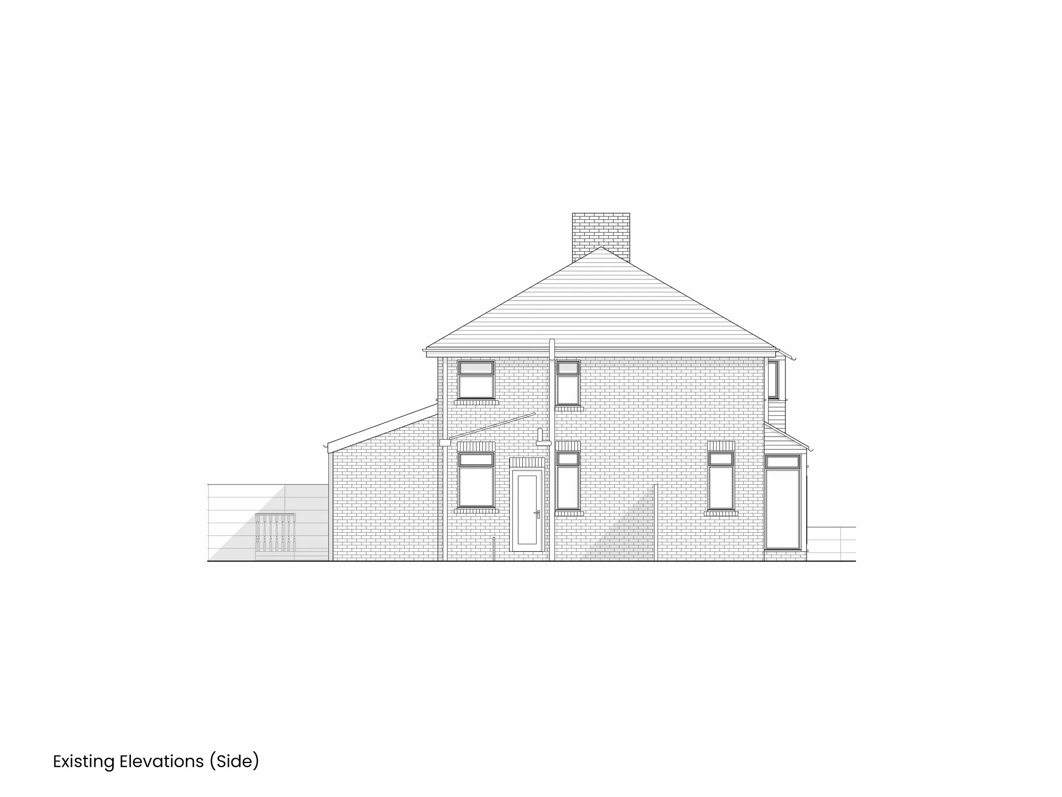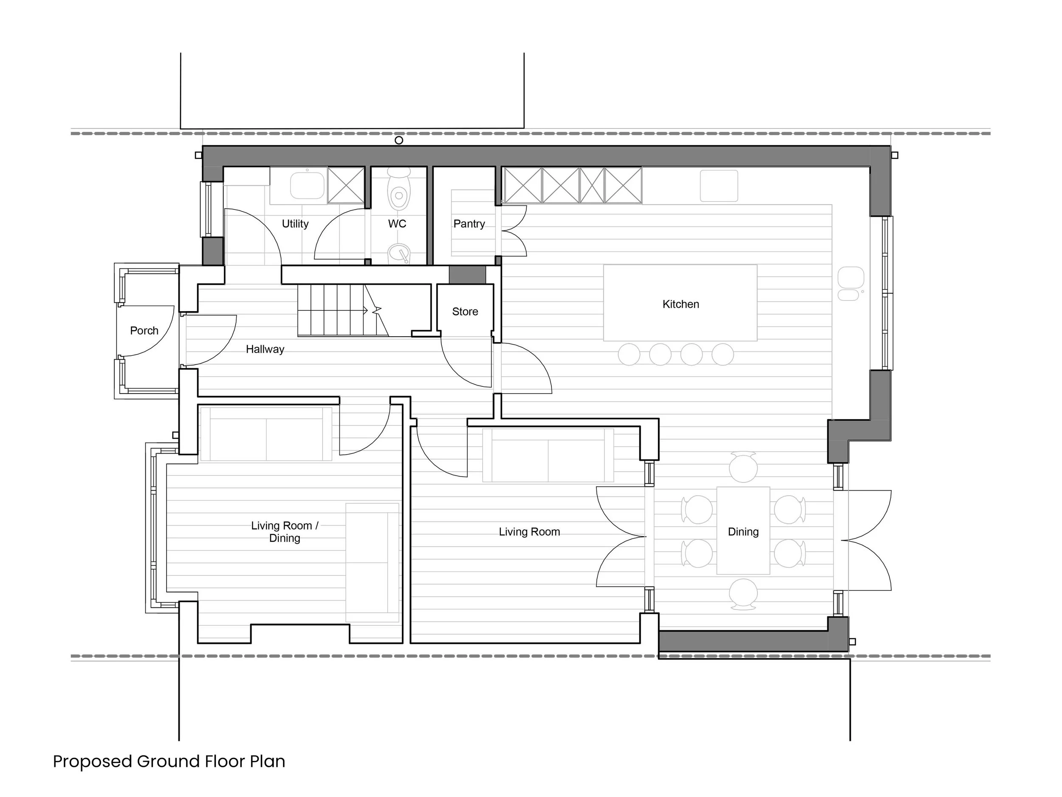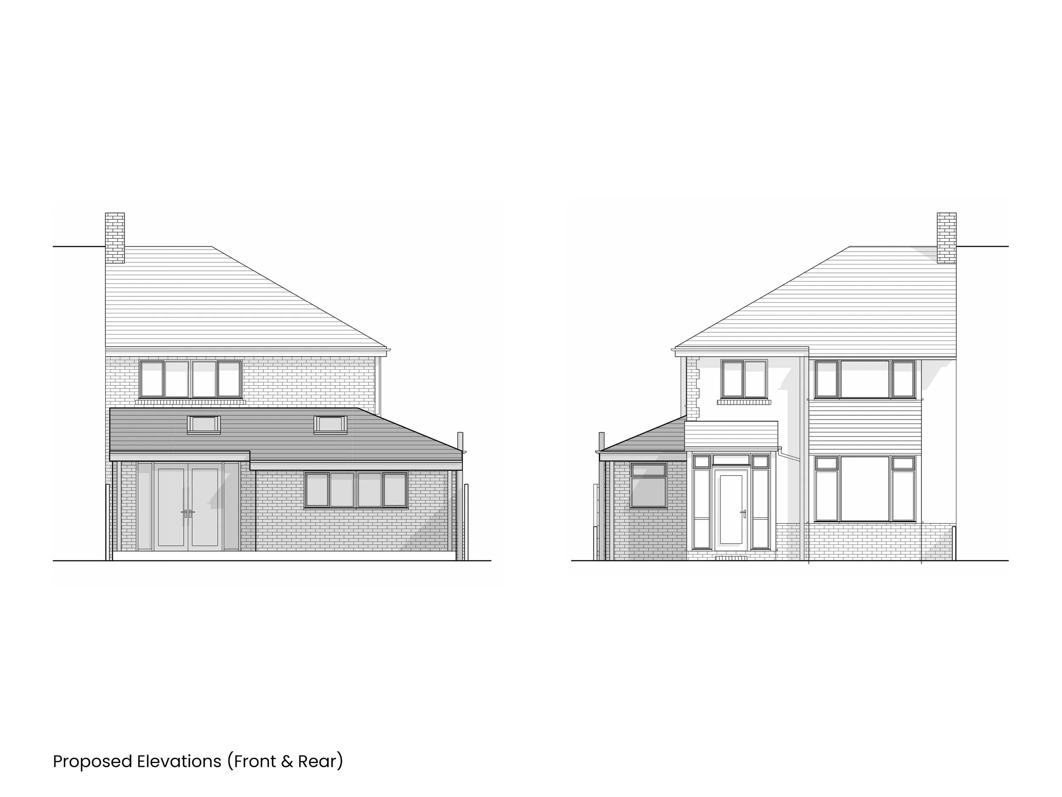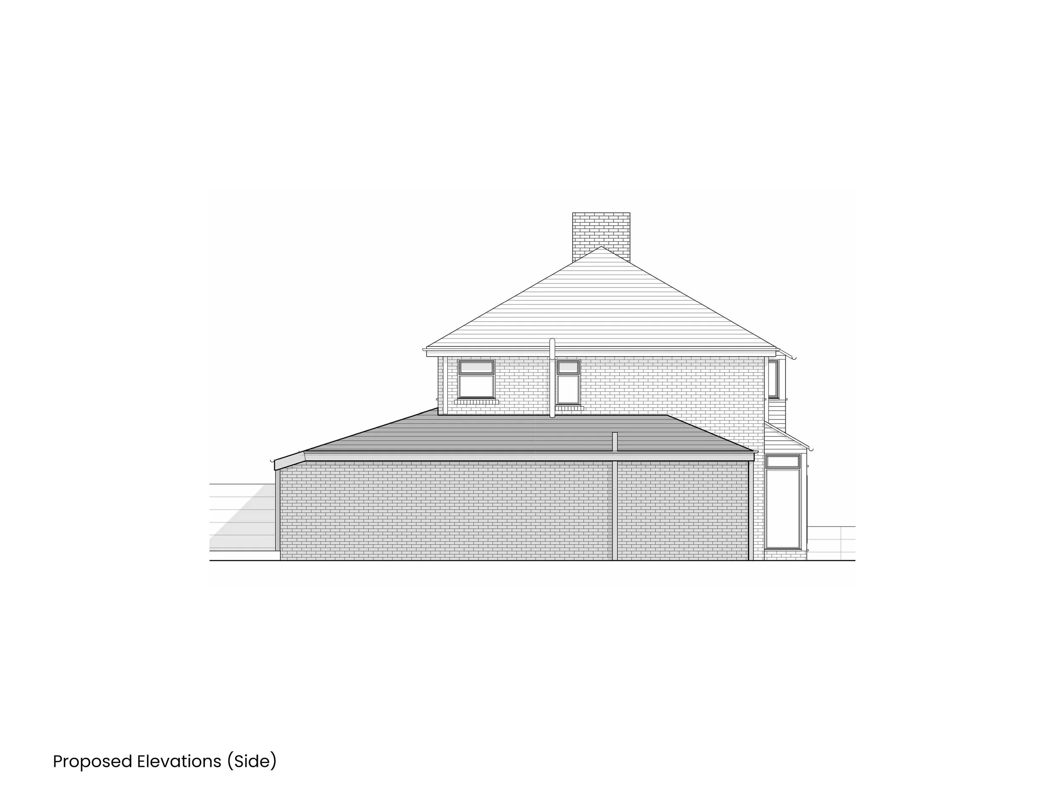Kenilworth Avenue
Whitefield, Manchester
location:
date:
Oct 2024 - Jun 2025
status:
Planning approval granted
about:
Located on a quiet residential street in Whitefield, this 1930s three-bedroom semi-detached home offered excellent potential, with wide side access and a generous garden. Our client approached us to explore options for a single-storey extension, replacing the existing narrow kitchen with a larger, open-plan kitchen and dining space, complemented by a new utility, WC, and pantry. The key design challenge was to efficiently accommodate these functional spaces along the side, allowing the rear to become a bright, social hub – the true heart of the home.
Following a series of layout design options, we developed the preferred scheme and produced the necessary drawings for planning approval, which was successfully granted.

