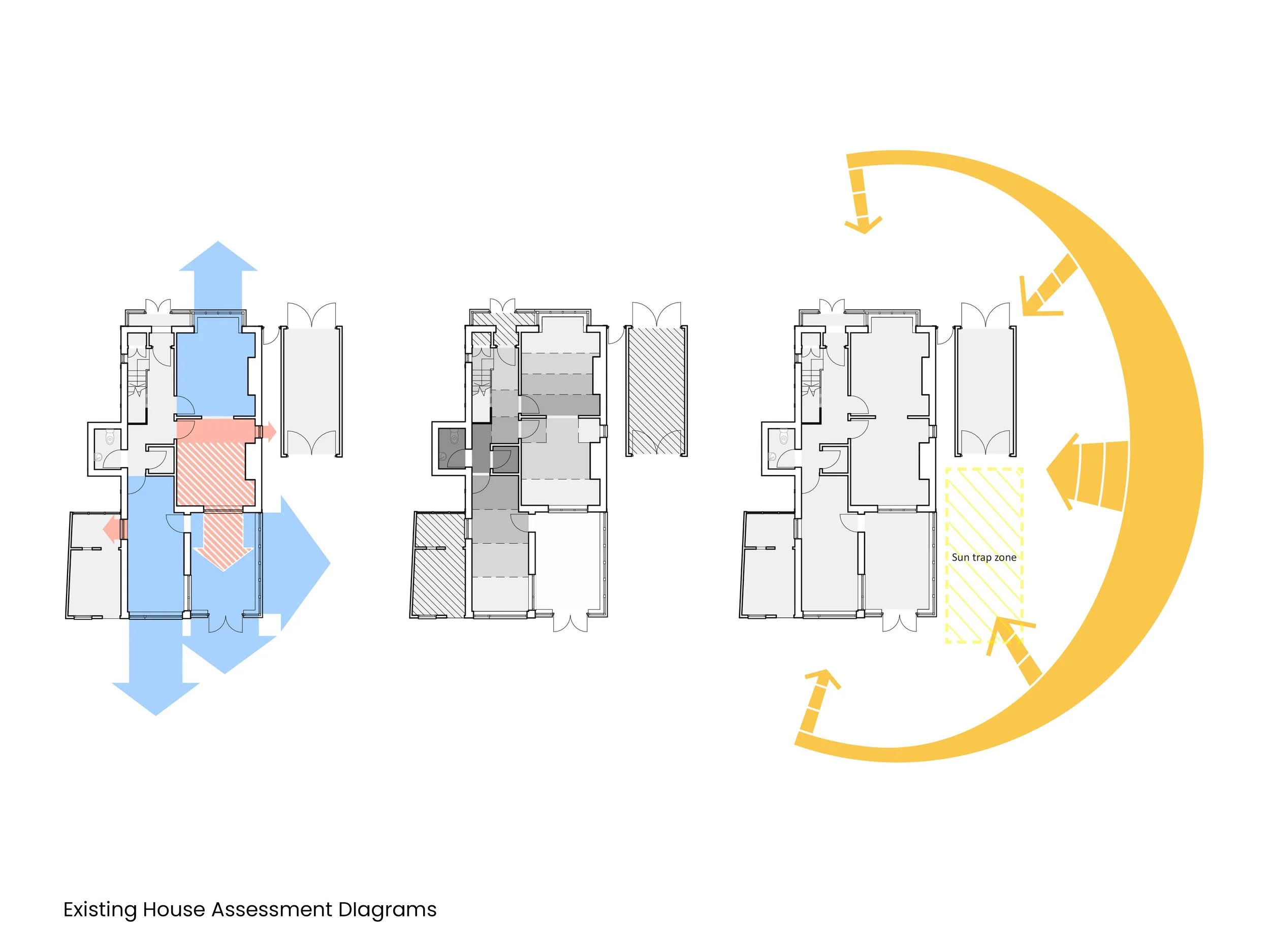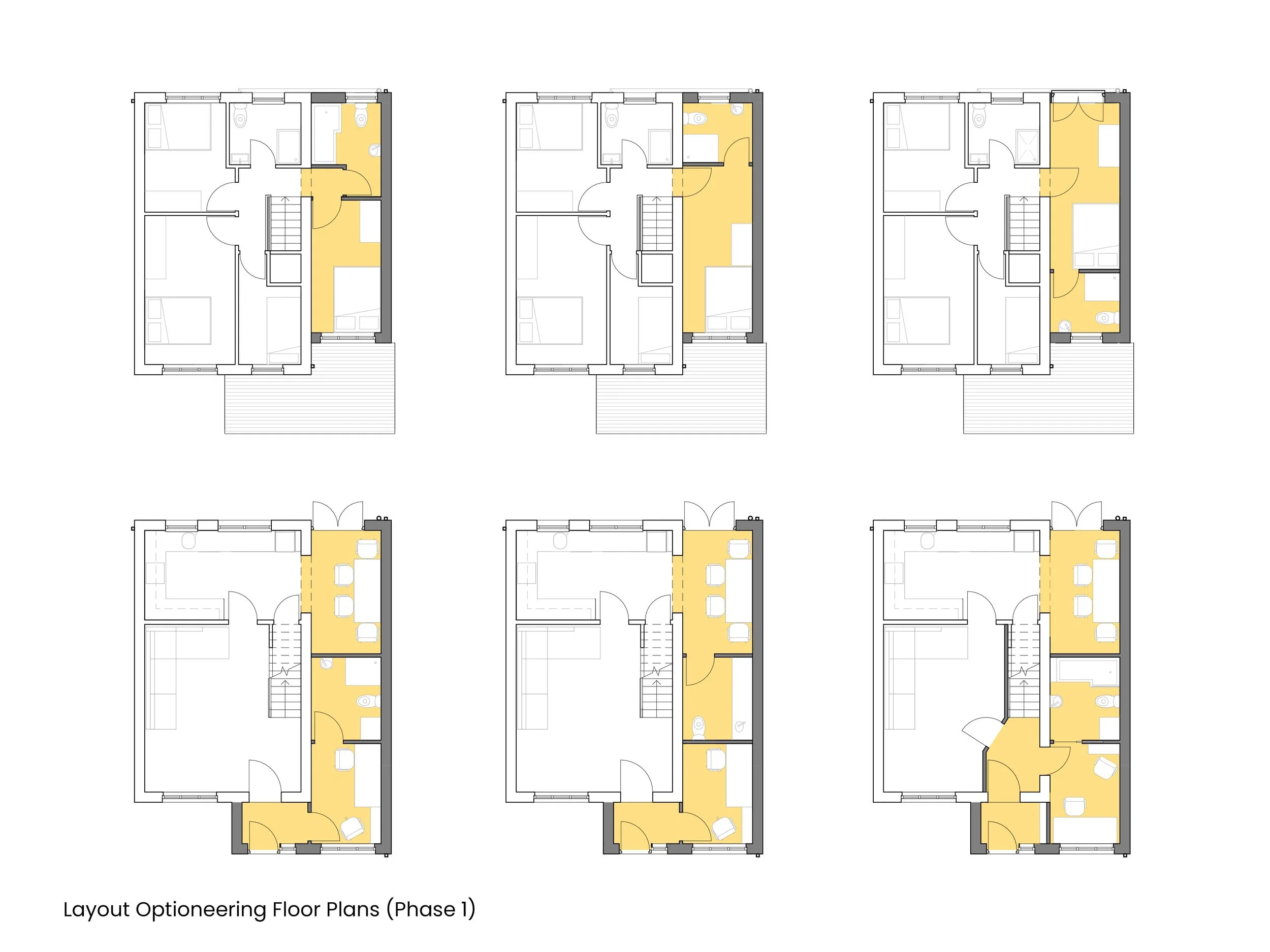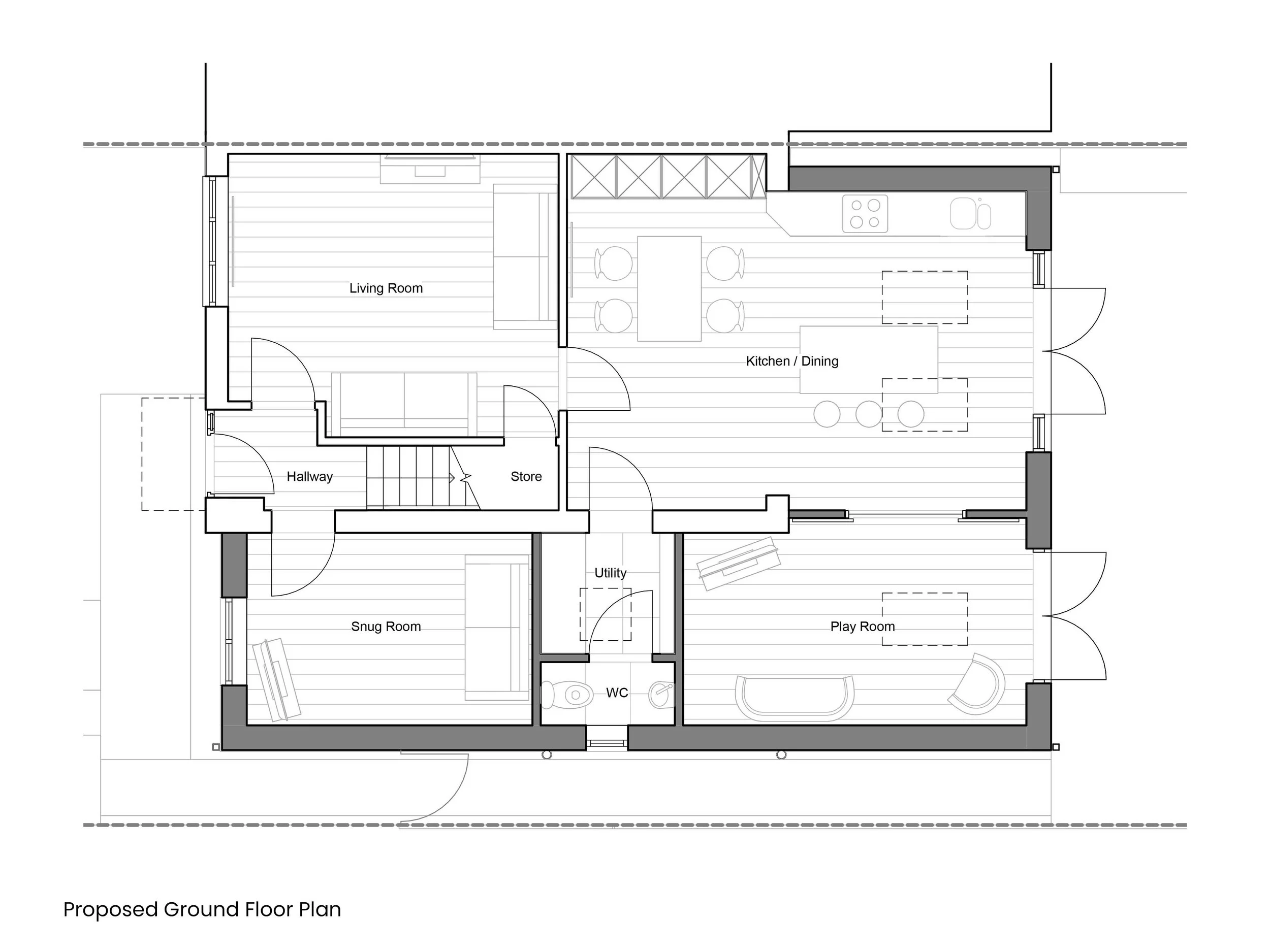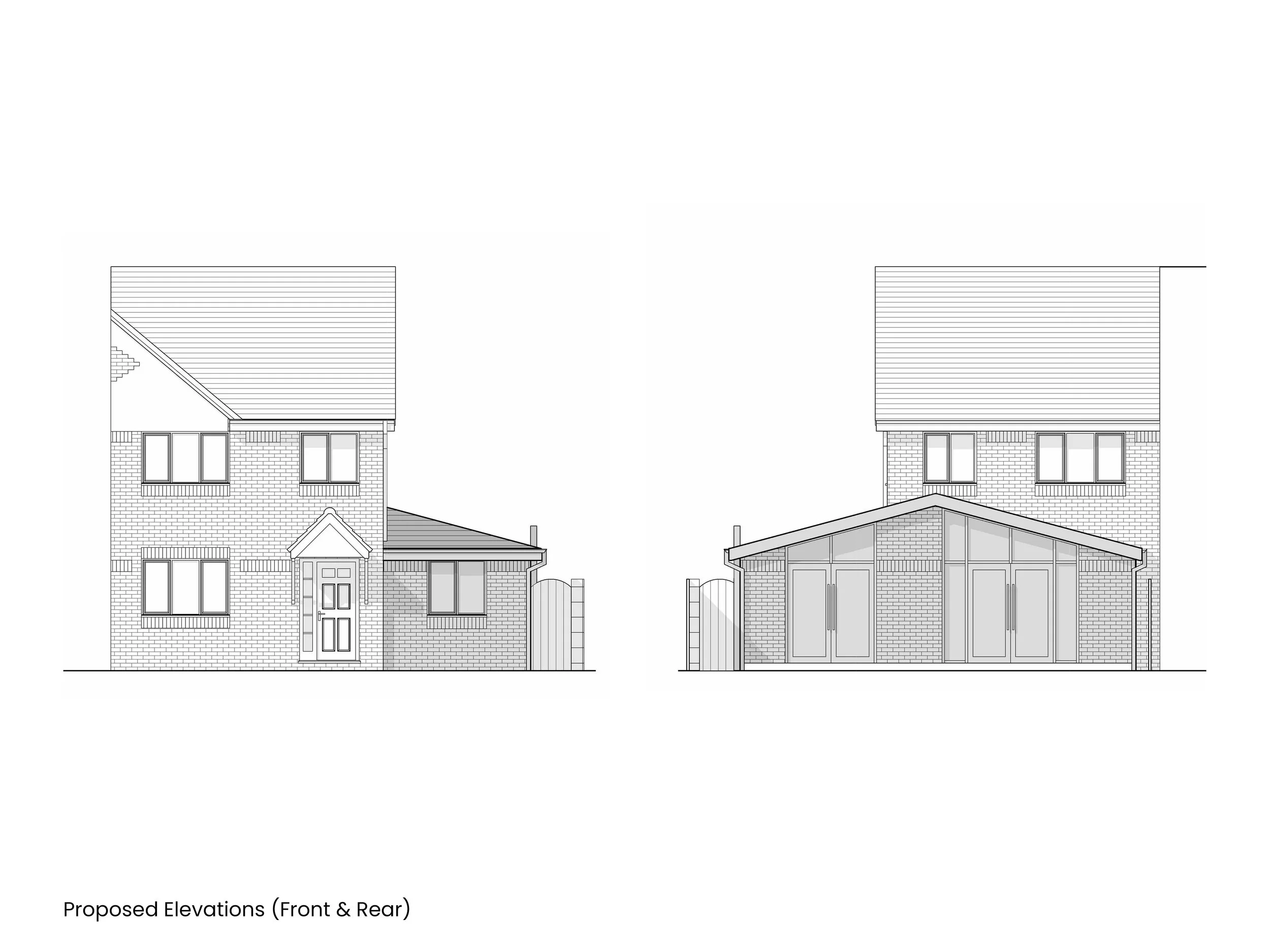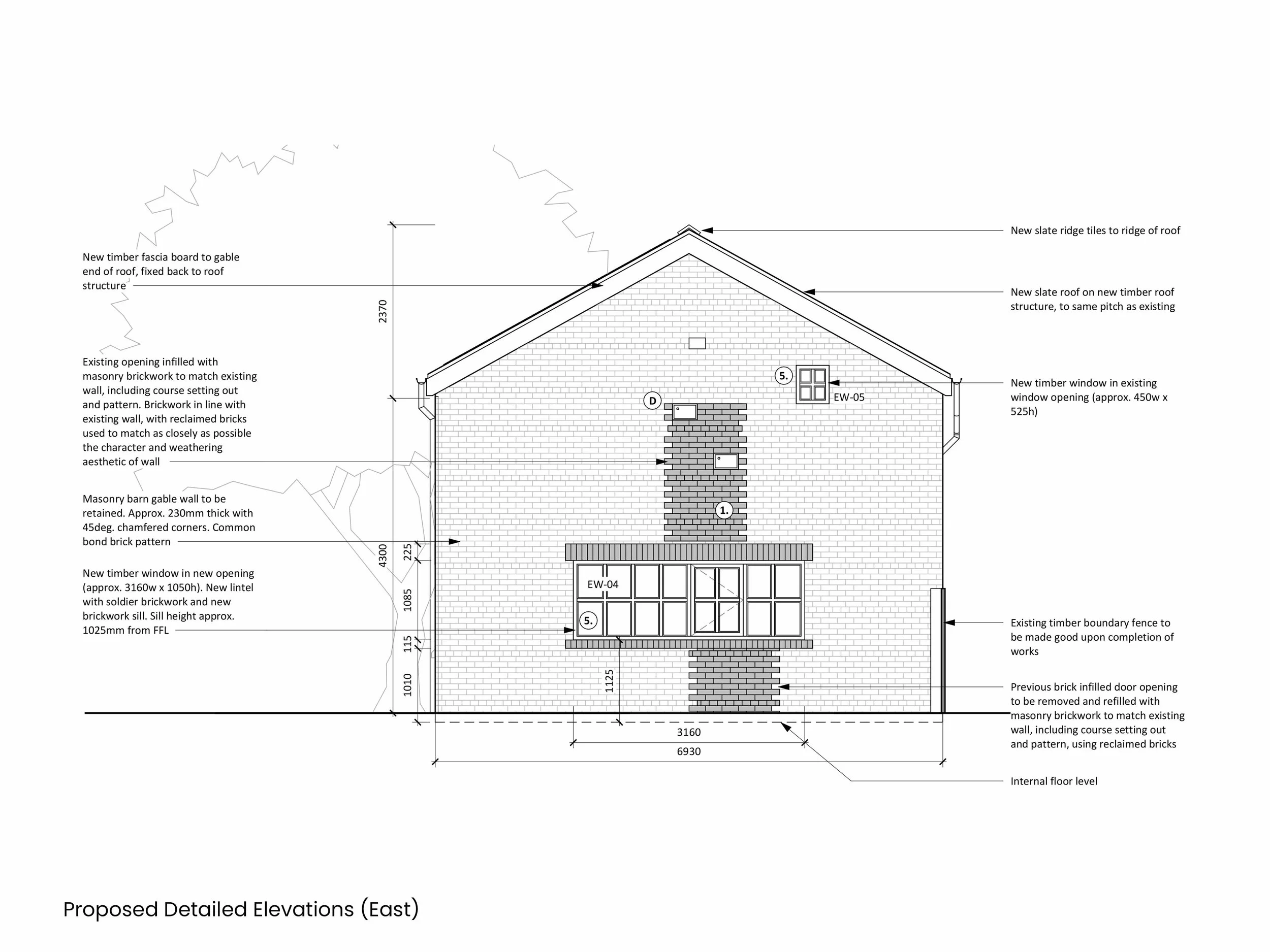We believe everyone deserves a home that reflects who they are – a space designed for them, built around their needs, and feels uniquely their own.
who we are:
We are a small architecture studio specialising in thoughtful, personal residential design – from new builds to extensions and renovations. Based in Manchester, we work closely with homeowners across the north-west and beyond to transform their homes in ways that feel natural, functional, and full of character. Our approach is collaborative and sensitive: we listen carefully, design with purpose, and create spaces that truly enhance everyday life.
The studio is led by Daniel, a qualified Architect for nearly a decade. Over the years he has gained a wealth of experience working with global and national practices on a diverse range of projects – from airports and schools to residential developments, and even a house for bats.
Daniel established his own studio to focus on his passion for residential architecture and thoughtful, human-centred design. He draws inspiration from Japanese architecture and the works of Frank Lloyd Wright, valuing simplicity, craftsmanship, and a strong connection between people, place, and nature. His approach is friendly, open, and collaborative, ensuring that every client feels part of the creative journey.
how we work:
Through a personal, collaborative design process, we create thoughtful solutions that respond to your lifestyle, respect your existing home, and elevate your everyday living.
We approach each project as a unique opportunity to enhance the way you live. We tailor our services to suit your needs, whether you’re looking for full design support from concept to completion, or just some expert guidance along the way. Our goal is to make the process clear, collaborative, and enjoyable from start to finish.
what we do:
We believe the best results come from a clear, collaborative process. Our role is to guide you through every step – exploring ideas, refining the design, and helping bring your project to life with confidence and care. Our work typically follows three key stages, outlined in the drop-down tabs below.
-
The initial design stage explores what’s possible for your home, helping to shape a clear brief that reflects your goals, lifestyle, and how you want to live. Through collaborative discussions and early layout drawings, we’ll identify key opportunities and constraints, develop tailored design options, and build confidence in a direction that feels right for you.
Once a preferred design approach is agreed, we can move forward into more detailed design development and prepare for the planning process.
This stage may include:
Initial consultation
Site visit
Measuring and drawing existing building plans
Review and analysis of the existing house
Layout design options
Design workshops
Example images to explore look and feel
Initial elevations and 3D views
-
Once a preferred design is chosen from the options explored, we’ll develop it into a more refined proposal – exploring materials, space, natural light, and how everything comes together. Through collaborative design development, we’ll refine layouts, elevations, and visuals to ensure the design feels cohesive and ready to move forward.
When you're ready, we’ll prepare and submit the planning application on your behalf, guiding you through the process and acting as your agent with the local authority.
This stage may include:
Design workshops
Development of elevations
3D visuals to explore design
Final layout sign-off
Production of planning drawings
Preparation and submission of the planning application
-
Once planning approval is in place, we’ll develop the technical design – turning ideas into detailed information ready for construction. This stage focuses on how your project will be built, considering materials, structure, sustainability, and the finer details that bring the design to life.
We’ll prepare the necessary drawings and documentation for Building Regulations approval, as well as information to help obtain accurate prices from builders during the tender process. During construction, we can remain involved to help oversee progress, respond to queries, and ensure the design intent is carried through to completion.
This stage may include:
Technical design drawings and specifications
Design reviews
Finishes and material mood boards
Building Regulations submissions
Coordination with structural and other consultants
On-site construction support
We’d love to hear about your project.
To start a conversation or book a consultation, simply click on the button below and fill out the form or send us an email.


