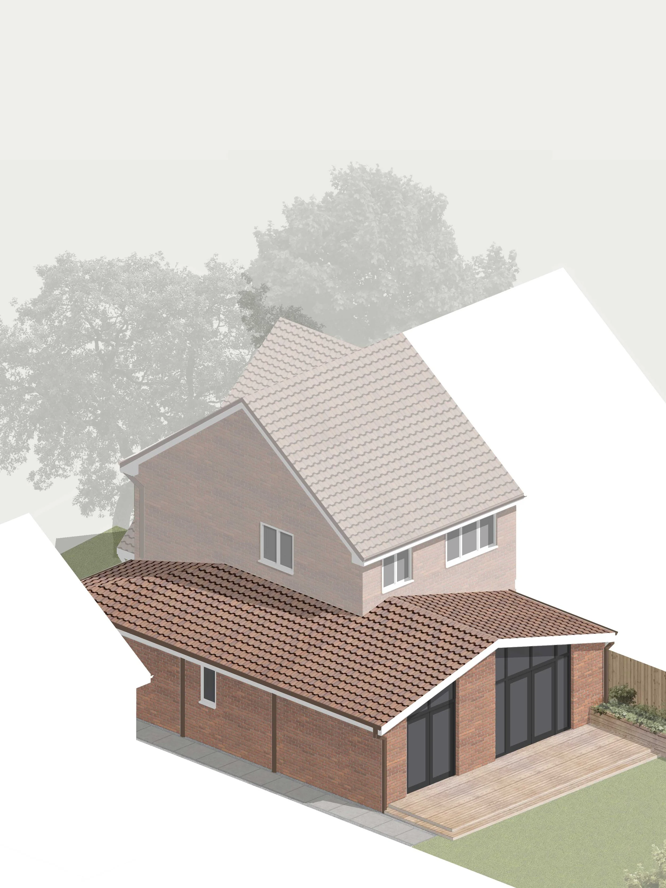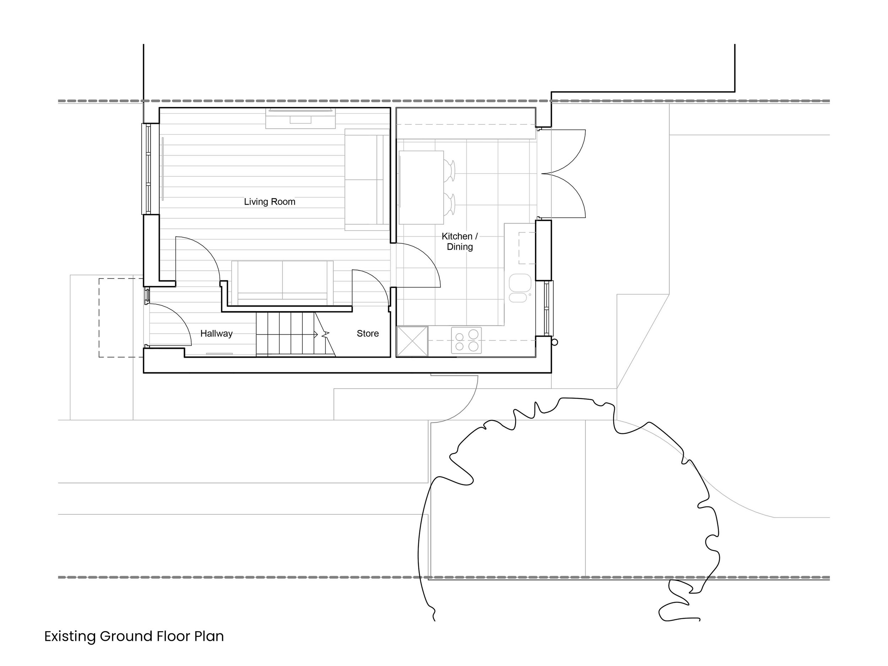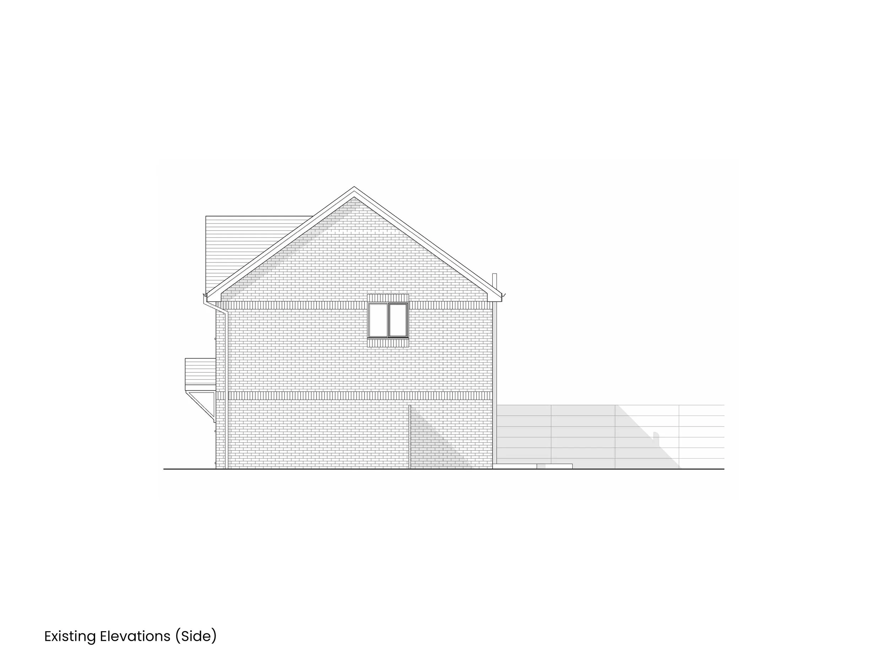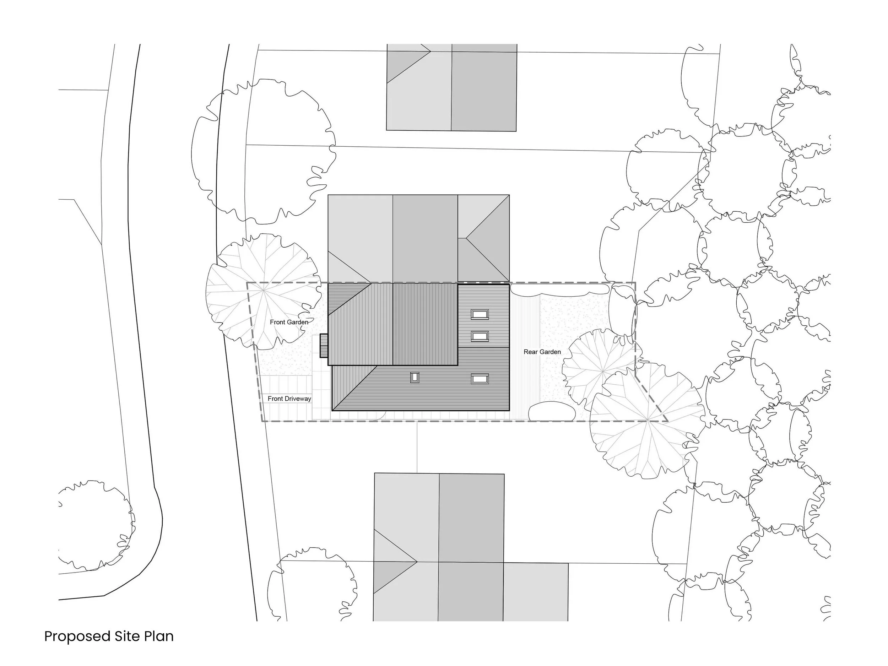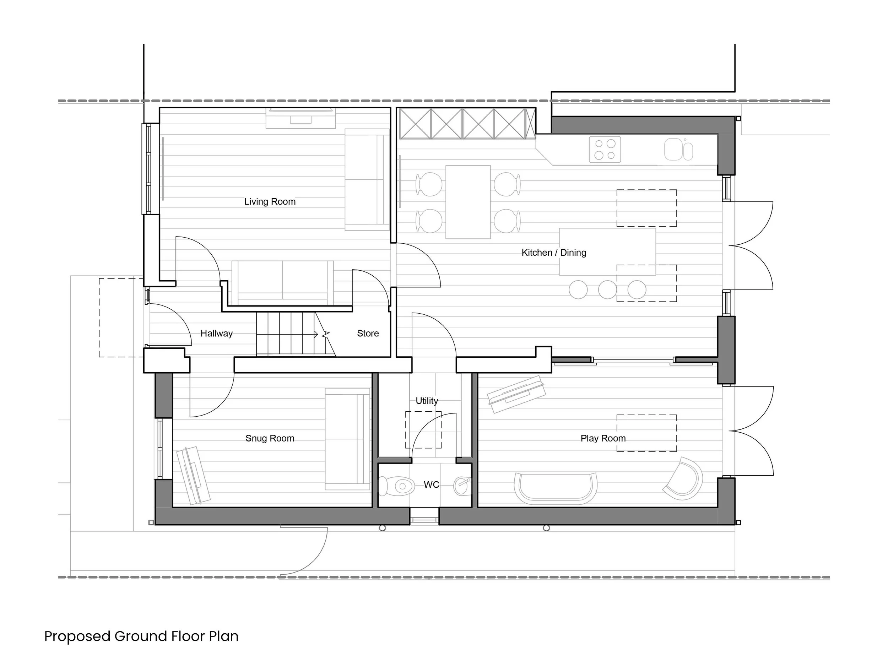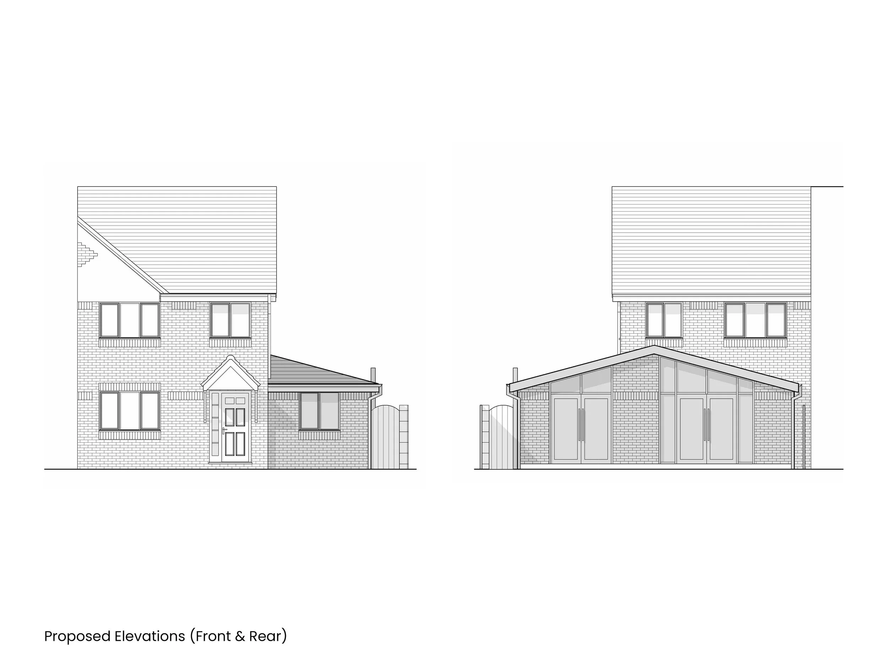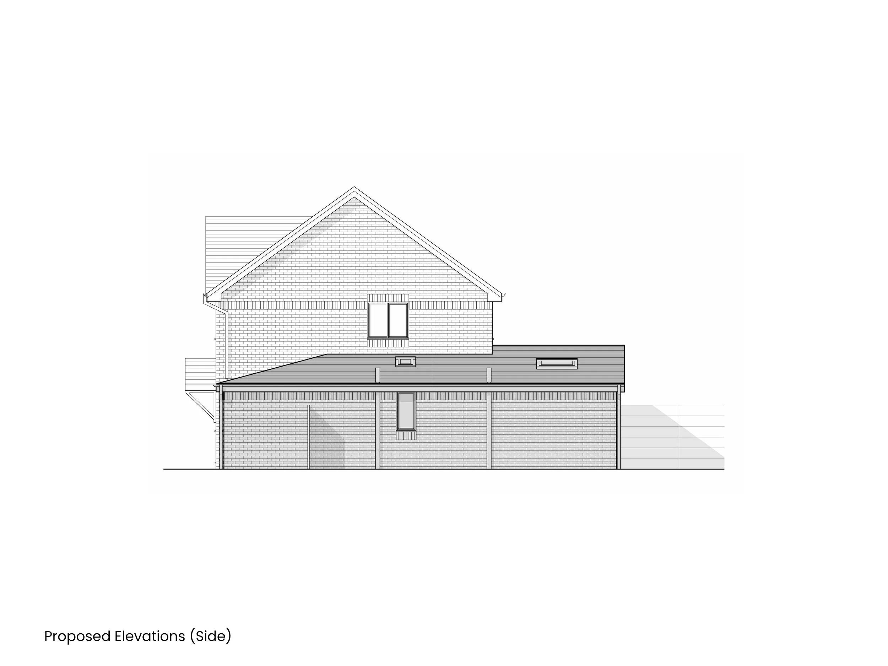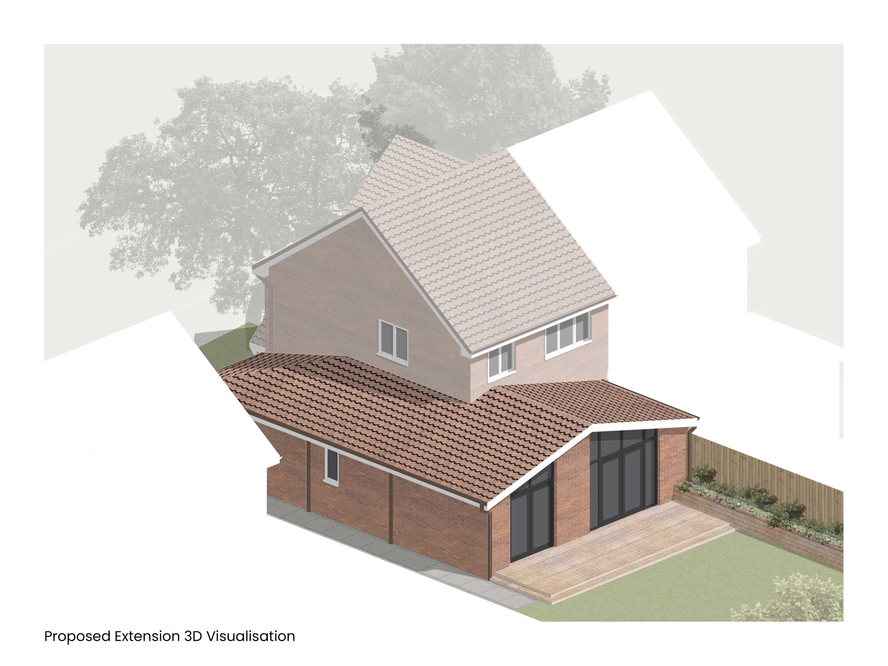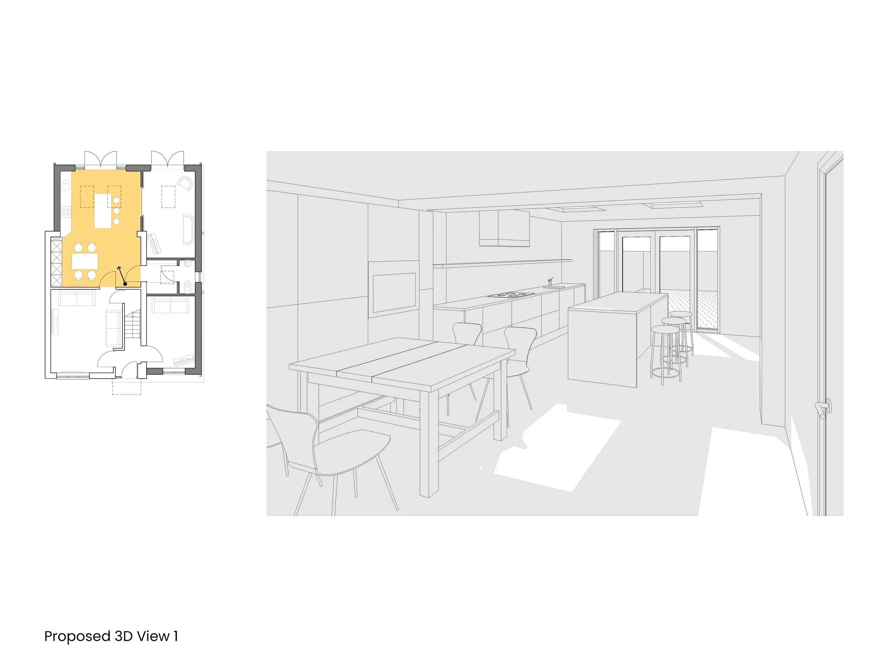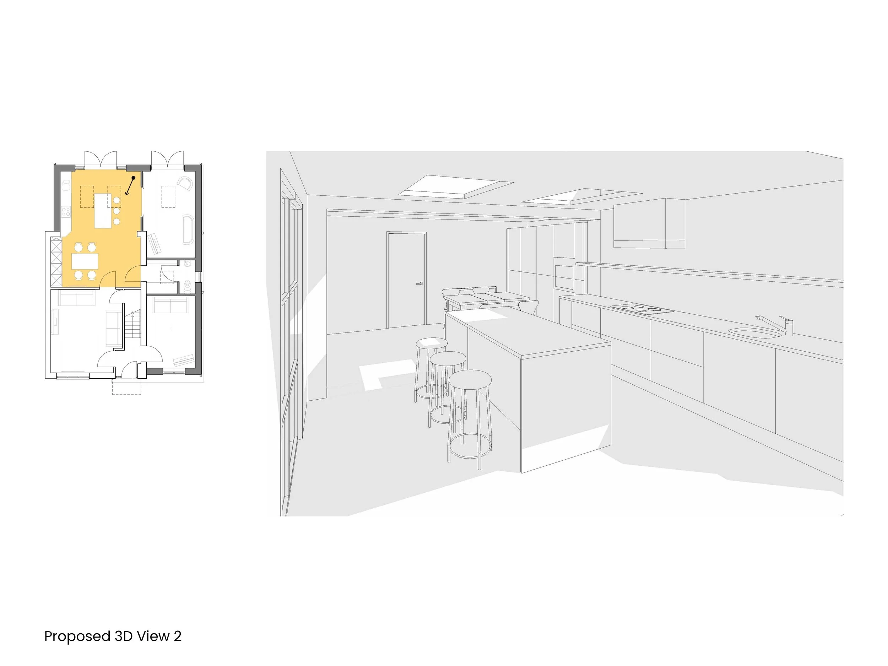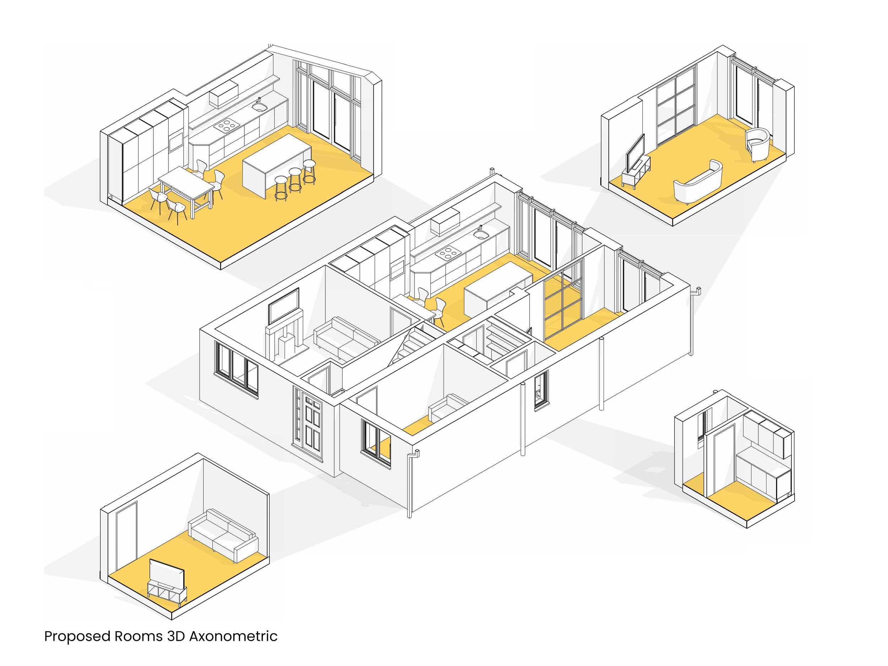Swarbrick Drive
Prestwich, Manchester
location:
date:
Apr - Aug 2025
status:
Planning approval granted
about:
Situated on a quiet residential street in Prestwich, this 1980s three-bedroom semi-detached home features a generous rear garden and side driveway, offering great potential for extension. The family had begun to outgrow the existing ground floor spaces and approached us to explore options for a single-storey extension. The brief focused on creating a larger kitchen-dining area alongside a snug, playroom, and utility, all designed to suit modern family life. Our aim was to develop a scheme that felt in keeping with the original house while adding character and light to the rear. The final design incorporated exposed pitched ceilings and large glazed openings framing views to the garden.
Following a series of layout studies, planning approval was successfully granted for the preferred proposal.

