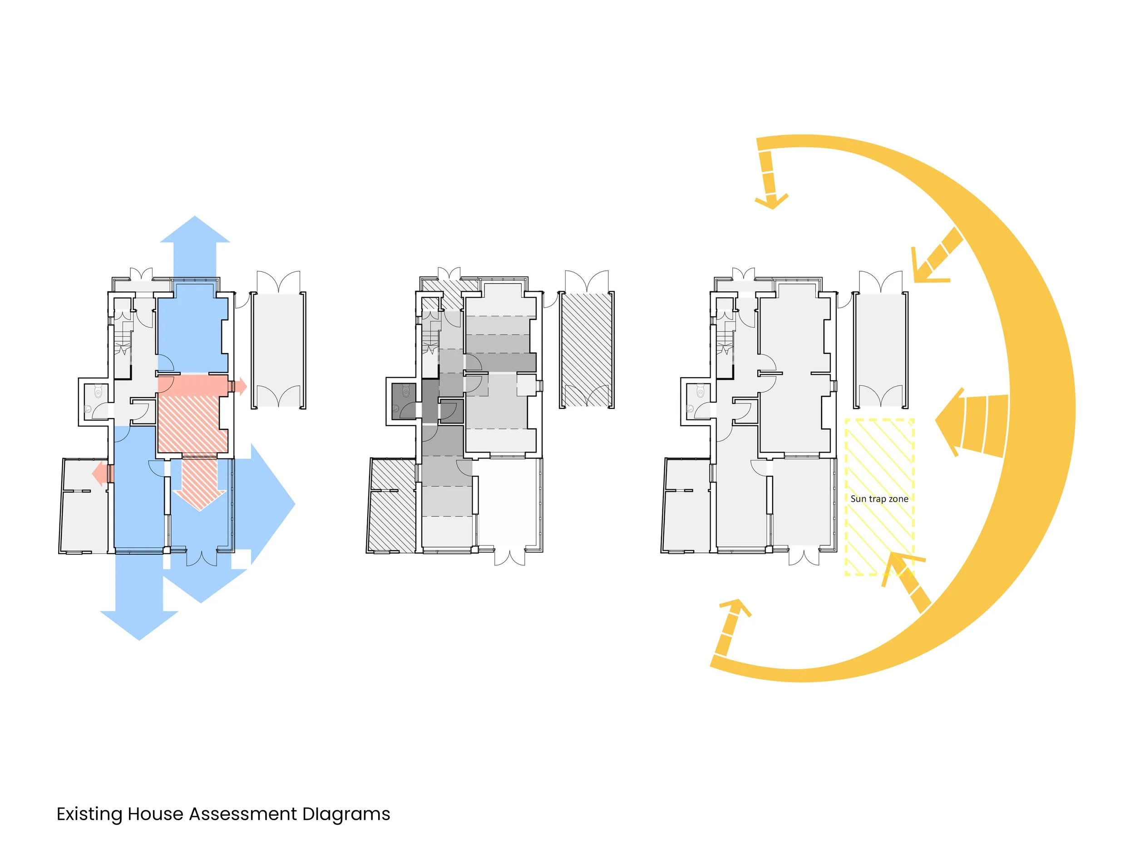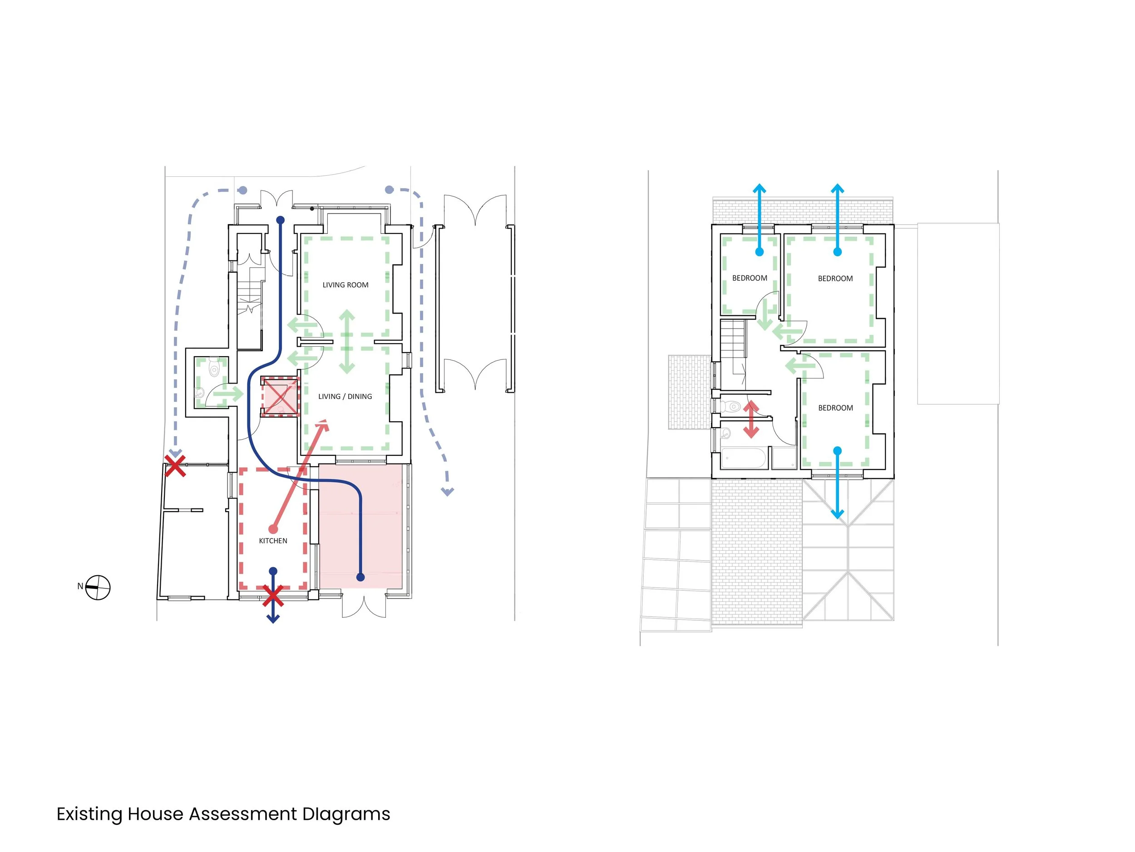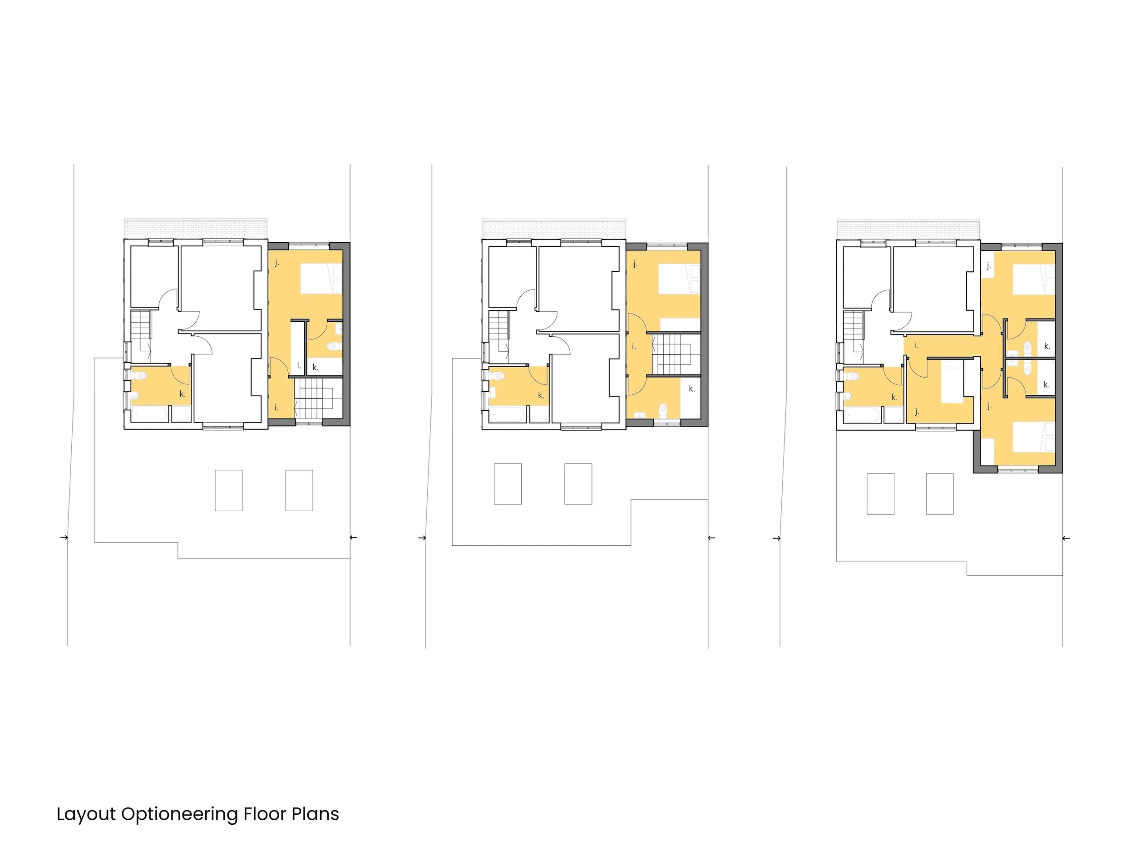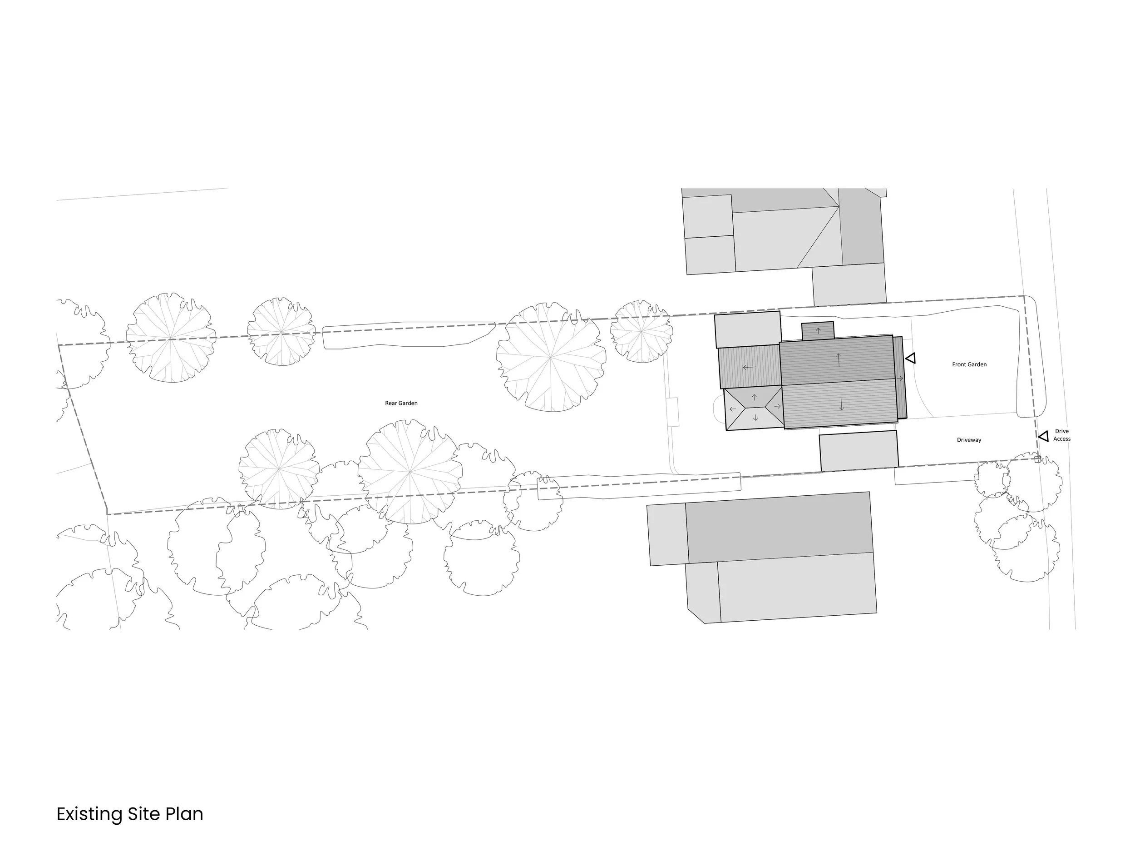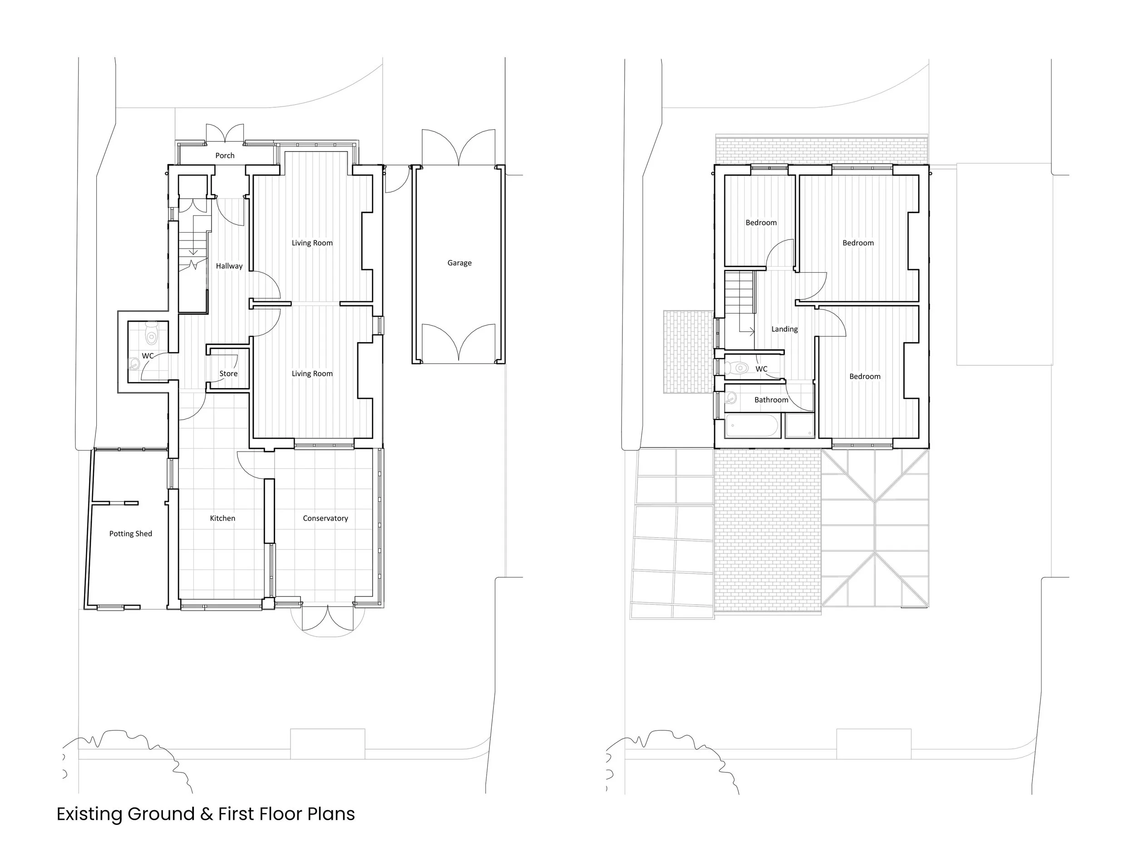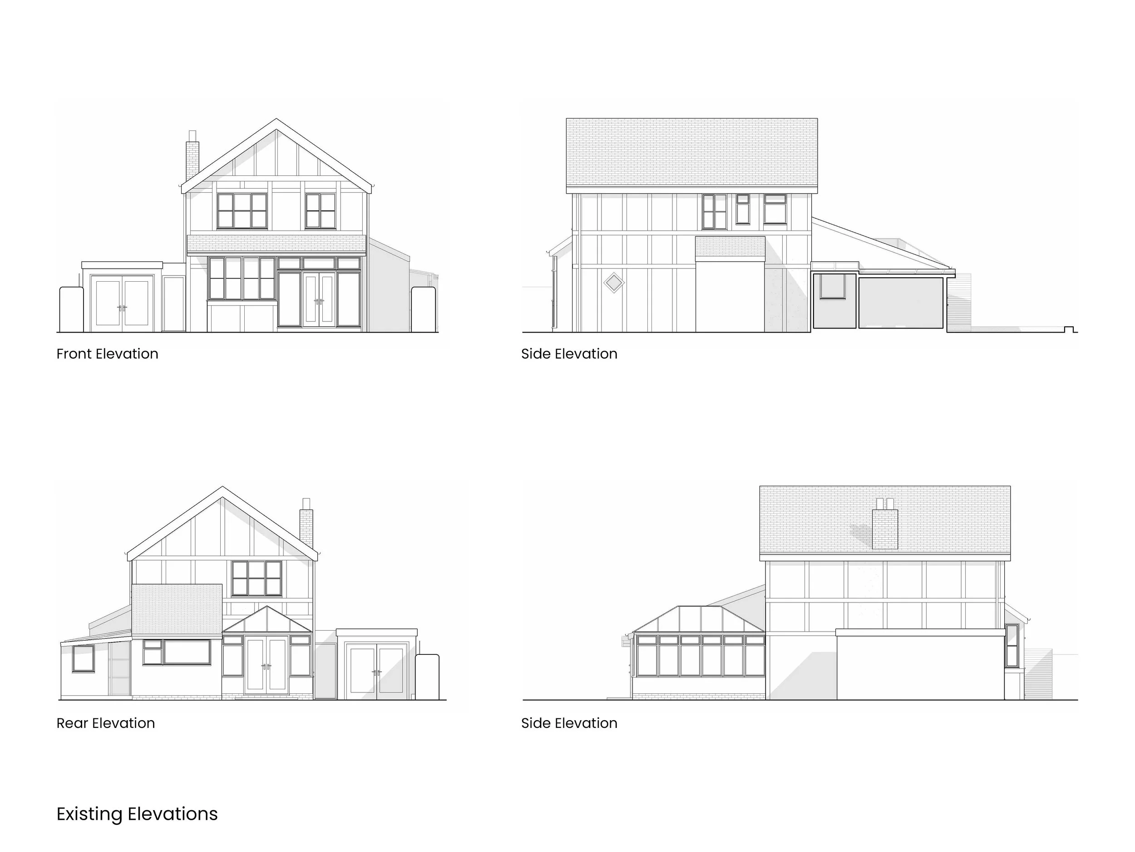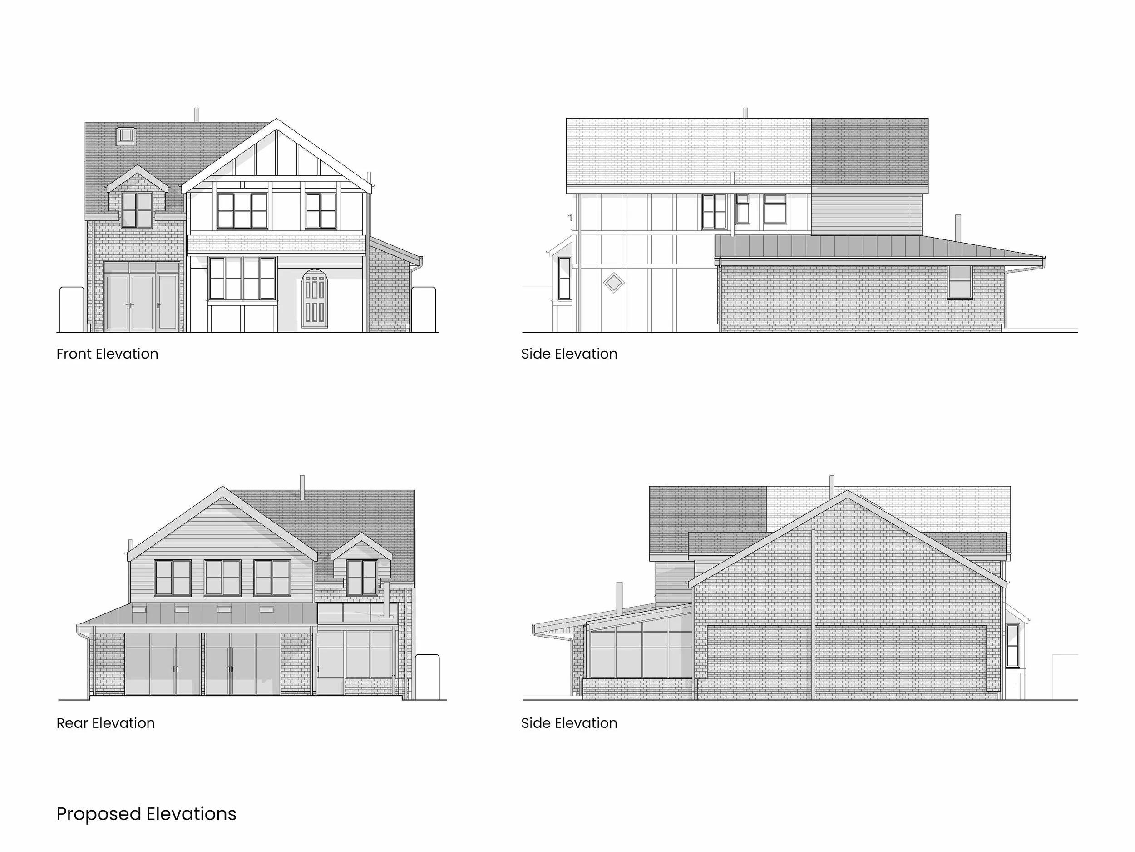Penshurst
Whitestake, Preston
location:
date:
Sept 2024 - Present
status:
Technical Drawing Package
about:
Located in a rural area of Preston, this detached three-bedroom period home includes a fantastic rear garden but a layout that isn’t suited our client’s lifestyle. The proposed scheme involves demolishing the existing rear kitchen and conservatory extensions, as well as the side garage, to make way for a new two-storey side and rear extension.
We began by carefully assessing the existing house and collaborating closely with our client to understand their needs, exploring a range of layout options to improve flow and functionality throughout. Once the preferred layout was agreed, we developed the external design through elevation sketches and 3D views, creating a scheme that reflects the client’s aspirations while remaining sensitive to the character of the original house.
Following this thorough design process, planning approval was successfully granted and we are proceeding to develop the scheme further towards construction.


