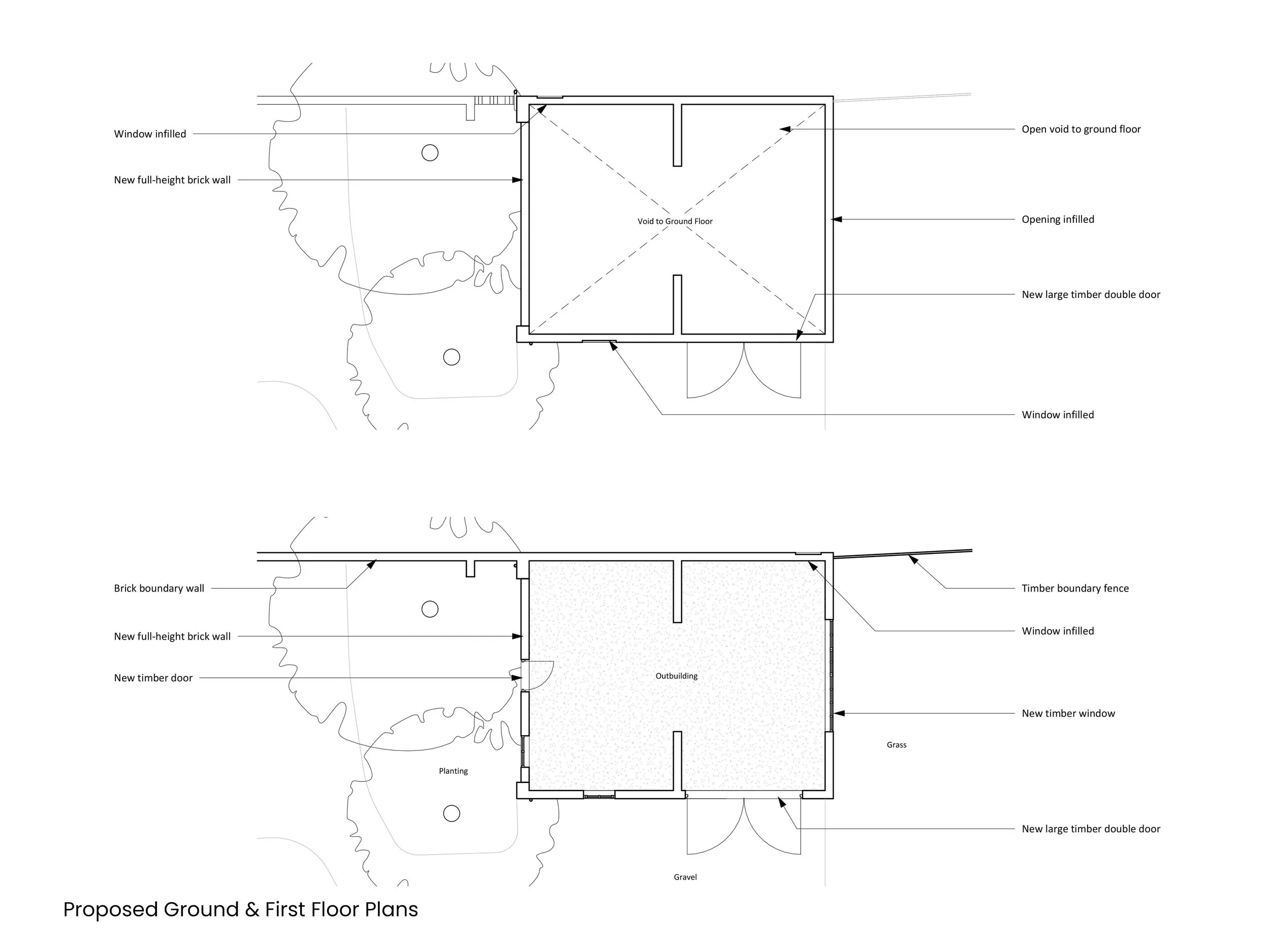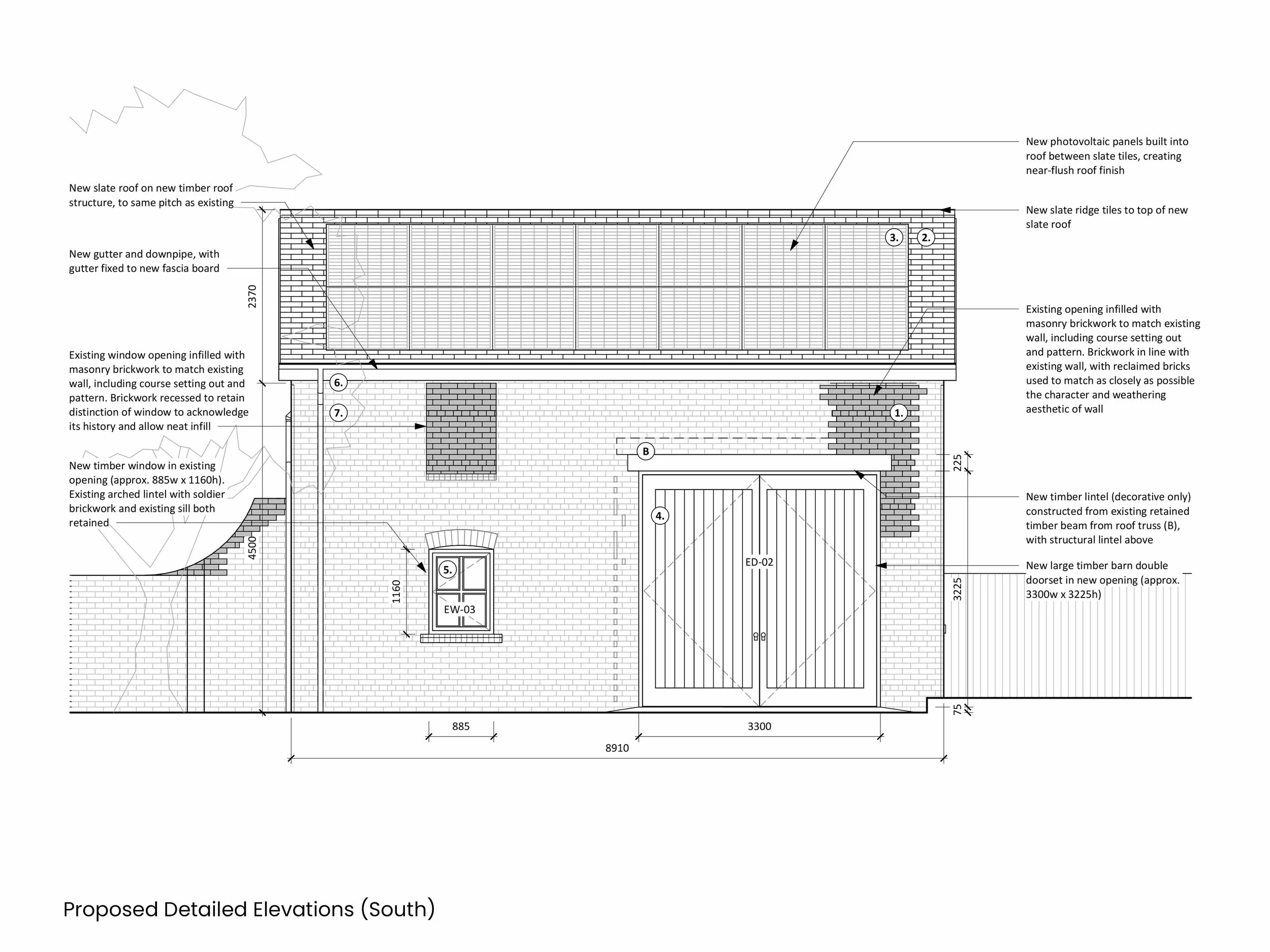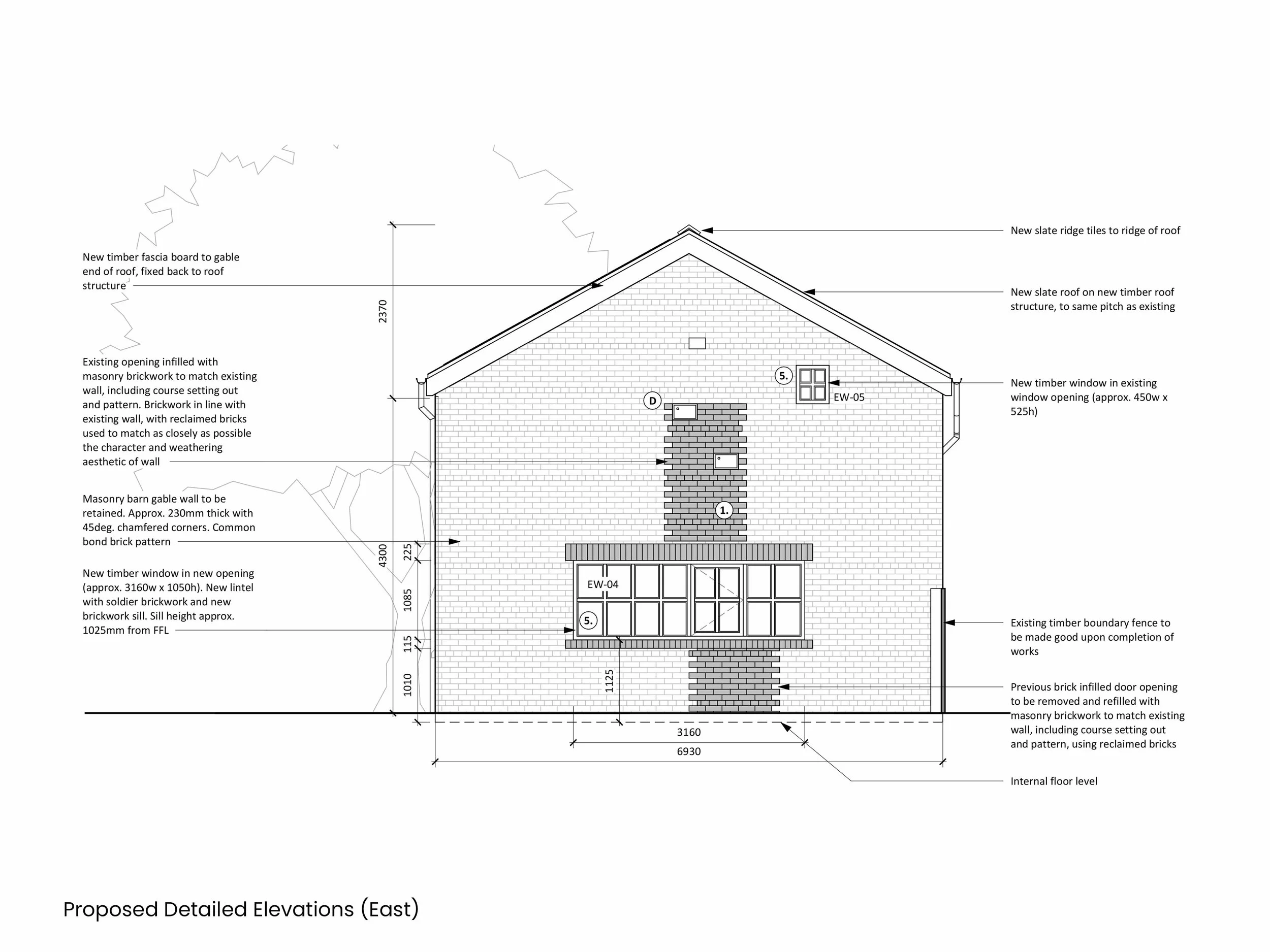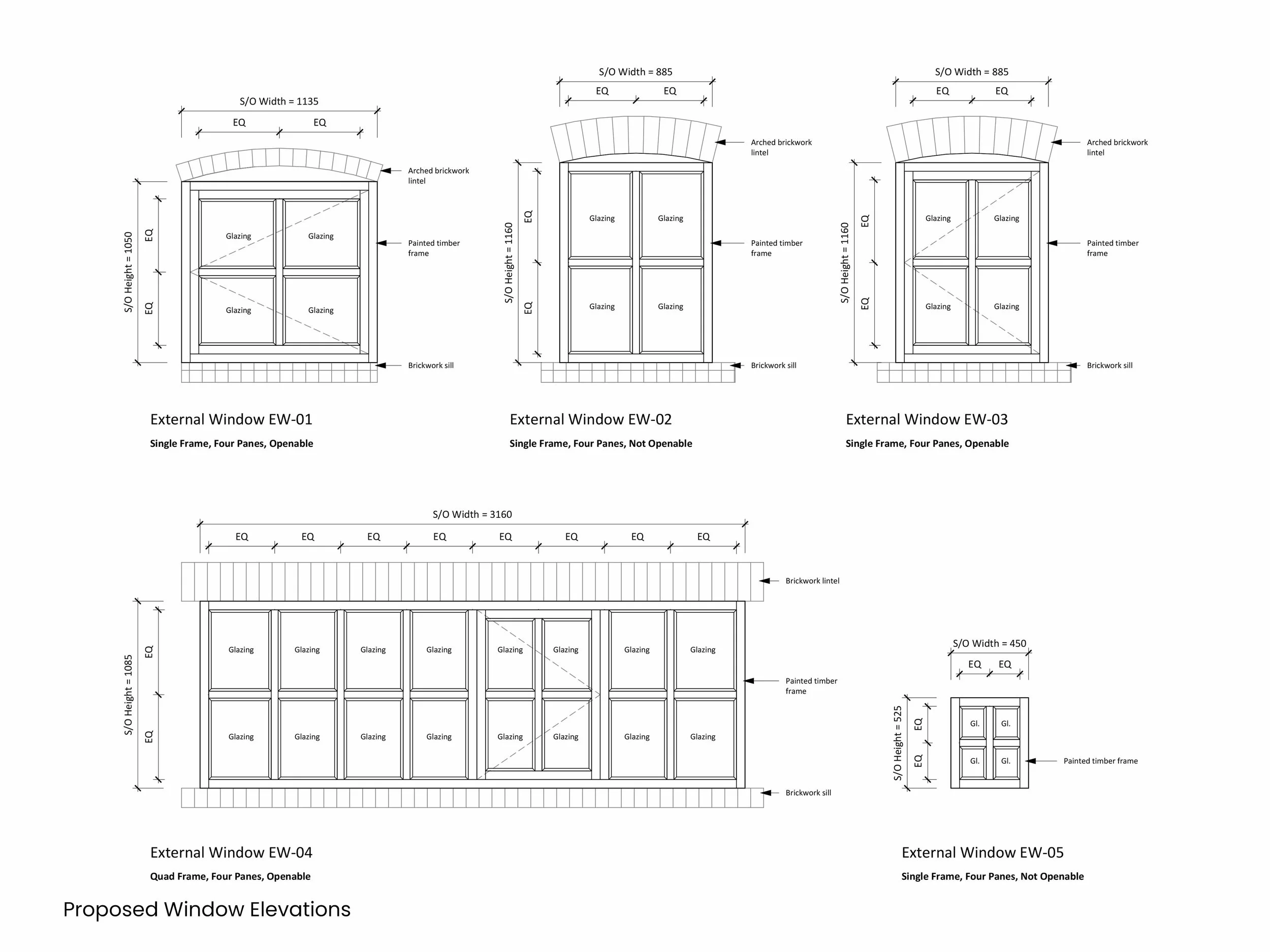Manor House Farm
Tarleton, Preston
location:
date:
Aug 2025 - Present
status:
Technical Drawing Package
about:
Situated in the area of Tarleton, with a picturesque backdrop of Holy Trinity Church, this project involves the sensitive conversion of an existing barn within the Plox Brow Conservation Area. Formally an outhouse to the listed main property and currently used for storage, the building is being transformed into a workshop and creative space.
Having already secured planning approval, our client approached us to develop the scheme further and produce a detailed technical package to discharge planning conditions, achieve building regulations approval, and progress towards construction. Working closely with the client, we have refined the design to celebrate the barn’s heritage through carefully considered window, door, and brickwork proposals that respect both the character of the setting and the building’s own storey.














